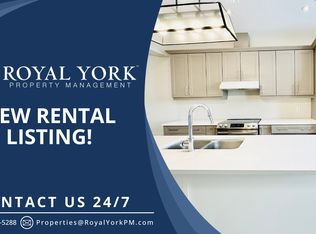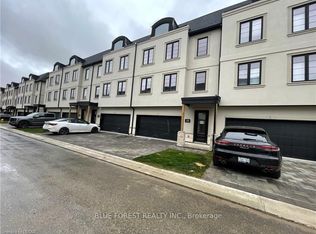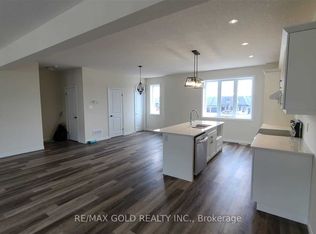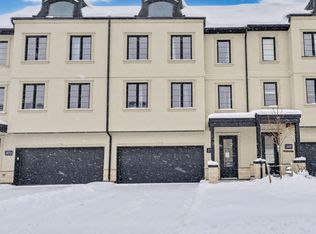Welcome to 81-435 Callaway Road a stunning, low-maintenance end unit built by Wastell Developments in the highly prestigious Sunningdale North Neighbourhood. This beautifully appointed end-unit condo townhouse, complete with a double-car garage, is ideally located next to visitor parking and nestled in one of London's most sought-after areas. Offering a perfect blend of luxury, functionality, and modern design, this home is a must-see. Upon entry, youre welcomed by a versatile lower-level flex space, complete with a 2pc bathroom and sliding doors that open to the backyard. This area is ideal for hosting guests, gym, creating a home office, or providing a comfortable extended stay space for family. Convenient inside entry access to the double-car garage adds to the homes practicality. The main floor boasts an open-concept layout featuring a spacious living and dining area with oversized windows that flood the space with natural light. The chefs dream kitchen is a true highlight with crisp white cabinetry, a striking backsplash, a large breakfast island, a walk-in pantry, and direct access to your private deck, perfect for summer barbecues or a relaxing evening under the stars. A 2pc powder room and in suite laundry complete this level. Upstairs, retreat to your elegant primary suite, featuring a walk-in closet and a luxurious ensuite. Two additional generously sized bedrooms and a full bathroom provide ample space for family or guests. This home is perfect for families, young professionals, investors, or down-sizers alike, offering a lifestyle of modern comfort and convenience. Enjoy close proximity to Sunningdale Golf & Country Club, Masonville Mall, top-rated schools, scenic trails, and an array of restaurants and amenities. Dont miss your opportunity to be part of this vibrant and upscale community. Schedule your showing today and make this gorgeous home yours!
This property is off market, which means it's not currently listed for sale or rent on Zillow. This may be different from what's available on other websites or public sources.



