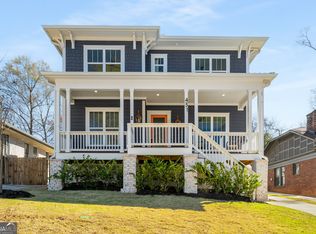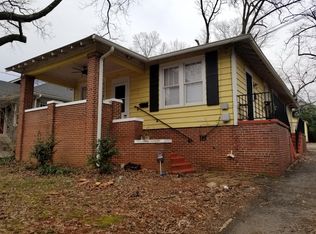Closed
$810,000
435 Clifton Rd NE, Atlanta, GA 30307
3beds
1,590sqft
Single Family Residence, Residential
Built in 1930
8,712 Square Feet Lot
$862,600 Zestimate®
$509/sqft
$3,088 Estimated rent
Home value
$862,600
$819,000 - $914,000
$3,088/mo
Zestimate® history
Loading...
Owner options
Explore your selling options
What's special
Modern Luxury meets Period Correct Craftsman Charm in this completely renovated 1930's Candler Park bungalow! Original hardwood floors, lovely millwork, picture molding, a rocking chair front porch, & original fireplaces merge effortlessly w/ matchless modern amenities across every corner of this incredible home. A stunning chef’s kitchen boasts granite counters, shaker style cabinets, & high end stainless appliances. Retreat to the elegant oversized primary suite that enjoys a beautiful bathroom & his/her closets! The entire home is soaked with natural light & is inspired by the warmth of it’s craftsman architecture while boasting every modern amenity and convenience. The circular floorplan with french doors leading out onto the front porch off the dining room is PERFECT for entertaining. MATCHLESS outdoor living includes a spacious front porch overlooking the neighborhood & a lovely rear patio is perfect for entertaining & overlooking the mature gardens. Outdoor living year-round! Ample off street parking including gated parking towards rear of home. Walk just a few short steps to the HEART of Candler Park, Candler Park Golf Course, Flying Biscuit & CP restaurant District, freedom Trail, & more. BRILLIANT!
Zillow last checked: 8 hours ago
Listing updated: March 21, 2023 at 10:16am
Listing Provided by:
JONATHAN RICH,
Keller Knapp 770-402-3957
Bought with:
Lindsey Tilley, 383406
Ansley Real Estate | Christie's International Real Estate
Source: FMLS GA,MLS#: 7176344
Facts & features
Interior
Bedrooms & bathrooms
- Bedrooms: 3
- Bathrooms: 2
- Full bathrooms: 2
- Main level bathrooms: 2
- Main level bedrooms: 3
Primary bedroom
- Features: Master on Main
- Level: Master on Main
Bedroom
- Features: Master on Main
Primary bathroom
- Features: Other
Dining room
- Features: Open Concept
Kitchen
- Features: Cabinets White, Pantry, Stone Counters, Other
Heating
- Central
Cooling
- Central Air
Appliances
- Included: Dishwasher, Disposal, Gas Oven, Gas Range, Microwave, Range Hood, Refrigerator
- Laundry: In Hall
Features
- High Ceilings 9 ft Main, High Speed Internet, His and Hers Closets
- Flooring: Hardwood
- Windows: None
- Basement: Crawl Space
- Number of fireplaces: 2
- Fireplace features: Decorative
- Common walls with other units/homes: No Common Walls
Interior area
- Total structure area: 1,590
- Total interior livable area: 1,590 sqft
- Finished area above ground: 1,590
Property
Parking
- Total spaces: 4
- Parking features: Driveway, Parking Pad
- Has uncovered spaces: Yes
Accessibility
- Accessibility features: None
Features
- Levels: One
- Stories: 1
- Patio & porch: Covered, Deck, Front Porch, Patio, Rear Porch
- Exterior features: Garden, Private Yard
- Pool features: None
- Spa features: None
- Fencing: Back Yard,Fenced,Privacy,Wood
- Has view: Yes
- View description: Other
- Waterfront features: None
- Body of water: None
Lot
- Size: 8,712 sqft
- Dimensions: 145 x 50
- Features: Back Yard, Front Yard, Landscaped, Level, Private
Details
- Additional structures: None
- Parcel number: 15 239 02 115
- Other equipment: None
- Horse amenities: None
Construction
Type & style
- Home type: SingleFamily
- Architectural style: Bungalow,Craftsman
- Property subtype: Single Family Residence, Residential
Materials
- Brick 4 Sides, Frame
- Foundation: Brick/Mortar
- Roof: Composition
Condition
- Resale
- New construction: No
- Year built: 1930
Utilities & green energy
- Electric: None
- Sewer: Public Sewer
- Water: Private
- Utilities for property: None
Green energy
- Energy efficient items: None
- Energy generation: None
Community & neighborhood
Security
- Security features: None
Community
- Community features: Dog Park, Golf, Near Public Transport, Near Schools, Near Shopping, Near Trails/Greenway, Park, Playground, Restaurant, Sidewalks, Street Lights
Location
- Region: Atlanta
- Subdivision: Candler Park
Other
Other facts
- Road surface type: Asphalt
Price history
| Date | Event | Price |
|---|---|---|
| 3/17/2023 | Sold | $810,000+1.3%$509/sqft |
Source: | ||
| 2/25/2023 | Pending sale | $799,900$503/sqft |
Source: | ||
| 2/20/2023 | Contingent | $799,900$503/sqft |
Source: | ||
| 2/15/2023 | Listed for sale | $799,900+60%$503/sqft |
Source: | ||
| 6/2/2016 | Listing removed | $500,000$314/sqft |
Source: KELLER WILLIAMS REALTY INTOWN ATL #5685018 Report a problem | ||
Public tax history
| Year | Property taxes | Tax assessment |
|---|---|---|
| 2025 | -- | $309,520 +27.8% |
| 2024 | $7,190 +13.3% | $242,280 |
| 2023 | $6,349 -7% | $242,280 |
Find assessor info on the county website
Neighborhood: Lake Claire
Nearby schools
GreatSchools rating
- 9/10Lin Elementary SchoolGrades: K-5Distance: 0.5 mi
- 8/10David T Howard Middle SchoolGrades: 6-8Distance: 2.1 mi
- 9/10Midtown High SchoolGrades: 9-12Distance: 2.4 mi
Schools provided by the listing agent
- Elementary: Mary Lin
- Middle: David T Howard
- High: Midtown
Source: FMLS GA. This data may not be complete. We recommend contacting the local school district to confirm school assignments for this home.
Get a cash offer in 3 minutes
Find out how much your home could sell for in as little as 3 minutes with a no-obligation cash offer.
Estimated market value
$862,600
Get a cash offer in 3 minutes
Find out how much your home could sell for in as little as 3 minutes with a no-obligation cash offer.
Estimated market value
$862,600

