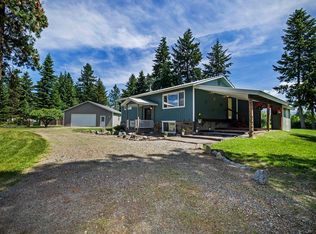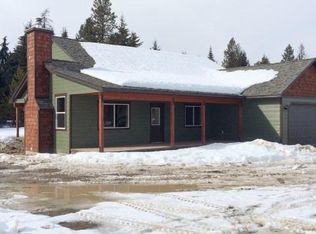Sold
Price Unknown
435 Day Break Rd, Bonners Ferry, ID 83805
3beds
2baths
1,566sqft
Single Family Residence
Built in 2024
0.59 Acres Lot
$478,100 Zestimate®
$--/sqft
$2,095 Estimated rent
Home value
$478,100
Estimated sales range
Not available
$2,095/mo
Zestimate® history
Loading...
Owner options
Explore your selling options
What's special
Brand New Quality Built Rancher on Bonners Ferry's N Bench- 1566sf 3BD 2BA on level .59A lot. This beautiful, custom designed home features easy single level living w/ an open, flowing floor plan & high quality finishes you are sure to love! Complete w/ vaulted clgs, recessed lighting, wood trim package, easy care vinyl flrs, local, custom cabinets, Quartz counters throughout & SS fridge, microwave & dishwasher incl. M Suite features a custom W/I closet & full Bath. Plus, an Att, finished 2 car Gar w/ sep exit & dble door design. Modern exterior w/ metal siding & custom rock work. Stylish front entry w/ full length, covered front porch. Nat Gas FA heating & AC. Level front & rear yard areas ready for landscaping. Open rear patio. Det, covered storage bldg. Peaceful setting at end of Co maintained Rd! Just 4 miles to town. Call today.
Zillow last checked: 8 hours ago
Listing updated: November 14, 2025 at 02:37pm
Listed by:
Darlene Schneider 208-290-7159,
PACE-KERBY REAL ESTATE, INC,
Trevor Schneider 208-610-8211
Bought with:
Julie Lynn, DB23391
TERRITORY REAL ESTATE
Source: SELMLS,MLS#: 20251757
Facts & features
Interior
Bedrooms & bathrooms
- Bedrooms: 3
- Bathrooms: 2
- Main level bathrooms: 2
- Main level bedrooms: 3
Primary bedroom
- Description: Walk-In Closet, Private Bath
- Level: Main
Bedroom 2
- Description: Guest Bd 1
- Level: Main
Bedroom 3
- Description: Guest Bd 2
- Level: Main
Bathroom 1
- Description: Full Guest Bath W/ Quartz Counters & Tub/Shower
- Level: Main
Bathroom 2
- Description: Master Suite W/ Quartz Cabinets & Tub/Shower Combo
- Level: Main
Dining room
- Description: Country Kitchen/Dining
- Level: Main
Kitchen
- Description: Custom Cabinets, Quartz Counters, SS Fridge incl.
- Level: Main
Living room
- Description: Open, flowing LR, Kit, Dining Plan
- Level: Main
Heating
- Forced Air, Natural Gas
Cooling
- Air Conditioning
Appliances
- Included: Built In Microwave, Dishwasher, Refrigerator
- Laundry: Laundry Room, Main Level
Features
- Walk-In Closet(s), Ceiling Fan(s), Insulated, Vaulted Ceiling(s)
- Flooring: Vinyl
- Windows: Double Pane Windows, Insulated Windows, Sliders, Vinyl
- Basement: None,Slab
- Has fireplace: No
- Fireplace features: None
Interior area
- Total structure area: 1,566
- Total interior livable area: 1,566 sqft
- Finished area above ground: 1,566
- Finished area below ground: 0
Property
Parking
- Total spaces: 2
- Parking features: 2 Car Attached, Double Doors, Electricity, Insulated, Separate Exit, Garage Door Opener, Gravel, Enclosed
- Attached garage spaces: 2
- Has uncovered spaces: Yes
Accessibility
- Accessibility features: Handicap Accessible
Features
- Levels: One
- Stories: 1
- Patio & porch: Covered Porch, Patio, See Remarks
Lot
- Size: 0.59 Acres
- Features: 1 to 5 Miles to City/Town, Level, Mature Trees
Details
- Additional structures: See Remarks
- Parcel number: RP62N01E117430A
- Zoning description: Residential
Construction
Type & style
- Home type: SingleFamily
- Architectural style: Craftsman
- Property subtype: Single Family Residence
Materials
- Frame, Aluminum Siding, Masonite
- Foundation: Slab
- Roof: Composition
Condition
- New Construction
- New construction: Yes
- Year built: 2024
Details
- Builder name: Mellinger
Utilities & green energy
- Sewer: Septic Tank
- Water: Community
- Utilities for property: Electricity Connected, Natural Gas Connected, Garbage Available
Community & neighborhood
Location
- Region: Bonners Ferry
Other
Other facts
- Listing terms: Cash, Conventional, FHA, IHA, USDA Loan, VA Loan
- Ownership: Fee Simple
- Road surface type: Paved
Price history
| Date | Event | Price |
|---|---|---|
| 11/14/2025 | Sold | -- |
Source: | ||
| 9/26/2025 | Pending sale | $474,500$303/sqft |
Source: | ||
| 9/11/2025 | Price change | $474,500-0.9%$303/sqft |
Source: | ||
| 7/1/2025 | Listed for sale | $479,000$306/sqft |
Source: | ||
Public tax history
| Year | Property taxes | Tax assessment |
|---|---|---|
| 2025 | $169 +10.4% | $45,120 +4.8% |
| 2024 | $153 +14% | $43,050 +6.3% |
| 2023 | $134 -15.3% | $40,500 +27.9% |
Find assessor info on the county website
Neighborhood: 83805
Nearby schools
GreatSchools rating
- 4/10Valley View Elementary SchoolGrades: PK-5Distance: 3.9 mi
- 7/10Boundary County Middle SchoolGrades: 6-8Distance: 4.3 mi
- 2/10Bonners Ferry High SchoolGrades: 9-12Distance: 4.4 mi
Schools provided by the listing agent
- Elementary: Valley View
- Middle: Boundary County
- High: Bonners Ferry
Source: SELMLS. This data may not be complete. We recommend contacting the local school district to confirm school assignments for this home.

