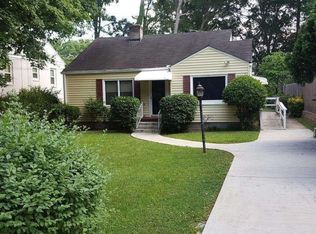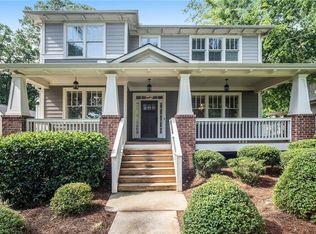Closed
$1,225,000
435 E Pharr Rd, Decatur, GA 30030
4beds
3,368sqft
Single Family Residence
Built in 2015
0.3 Acres Lot
$1,323,400 Zestimate®
$364/sqft
$5,972 Estimated rent
Home value
$1,323,400
$1.24M - $1.40M
$5,972/mo
Zestimate® history
Loading...
Owner options
Explore your selling options
What's special
Indulge in the perfect luxury living with this exquisite Craftsman home nestled in the heart of Decatur. A masterpiece of design, this residence welcomes you with a charming covered front porch, setting the tone for the elegance that awaits within. As you step inside, the hall entry foyer leads you to a formal dining room adorned with judges' paneling and a coffered ceiling, where gleaming hardwood floors effortlessly extend throughout. French doors lead you into a sophisticated library with built-in bookshelves, creating an ideal home office space. The living room, designed for grand gatherings and entertainment, is meticulously curated with every detail in mind, featuring a butler's pantry complete with a wine cooler. The sun-soaked family room with a fireplace is seamlessly connected to a chef's kitchen boasting granite countertops, stainless steel appliances, a breakfast nook, and a spacious entertainment island. The butler's pantry conveniently links to the spacious dining room. Upstairs, the oversized owner's suite is a haven of luxury, offering double walk-in closets, a private sitting room, and a spa-style bathroom featuring a dual vanity, soaking tub, and rainfall shower. Natural light graces the master, with two windows illuminating the room and a dedicated "peloton" room bringing the outdoors inside-an ideal space for exercise, work, or relaxation. Three additional spacious bedrooms, each with a full bathroom, provide flexibility for various needs, including remote workspaces. The second floor hosts a large laundry room for efficient organization, complete with a sink for added convenience. Storage abounds in this home, with 2 master bedroom closets, a pantry, towel closets, and more, ensuring that everything has its place. Step outside to a charming screened porch and covered deck, overlooking a fenced backyard with a detached 2-car garage. The mudroom adds a touch of practicality, keeping everything clean and organized, allowing you more time to relish life's pleasures. The expansive yard is a haven for children to play, and don't miss the chance to enjoy the front porch with morning coffee or friendly chats with neighbors. The residence is conveniently located steps from Dearborn Park, minutes to downtown Decatur's award-winning restaurants, and a short bike ride to Oakhurst. Indulge in a morning coffee or pastry in East Lake or Kirkwood, with perfect spots like Perc or Taproom just moments away. Dinner in Oakhurst or grab something to grill at Oakhurst Market. This location is nothing short of perfection. Zoned for the highly acclaimed Decatur Schools, this home offers an unparalleled lifestyle of elegance and convenience.
Zillow last checked: 8 hours ago
Listing updated: September 25, 2024 at 01:15pm
Listed by:
Naruna Rangel 678-409-6465,
Keller Williams Realty
Bought with:
, 392350
Compass
Source: GAMLS,MLS#: 10241788
Facts & features
Interior
Bedrooms & bathrooms
- Bedrooms: 4
- Bathrooms: 5
- Full bathrooms: 4
- 1/2 bathrooms: 1
Heating
- Central
Cooling
- Central Air
Appliances
- Included: Dishwasher, Disposal, Microwave, Refrigerator, Stainless Steel Appliance(s)
- Laundry: Upper Level
Features
- Tray Ceiling(s), High Ceilings, Double Vanity, Soaking Tub, Separate Shower, Walk-In Closet(s), Wet Bar
- Flooring: Hardwood
- Basement: None
- Number of fireplaces: 1
Interior area
- Total structure area: 3,368
- Total interior livable area: 3,368 sqft
- Finished area above ground: 3,368
- Finished area below ground: 0
Property
Parking
- Total spaces: 2
- Parking features: Detached, Garage
- Has garage: Yes
Features
- Levels: Two
- Stories: 2
Lot
- Size: 0.30 Acres
- Features: Level, Private, City Lot
Details
- Parcel number: 15 202 13 075
Construction
Type & style
- Home type: SingleFamily
- Architectural style: Craftsman,Traditional
- Property subtype: Single Family Residence
Materials
- Other
- Roof: Composition
Condition
- Resale
- New construction: No
- Year built: 2015
Utilities & green energy
- Sewer: Public Sewer
- Water: Public
- Utilities for property: Cable Available, Electricity Available, Natural Gas Available, Sewer Available
Community & neighborhood
Community
- Community features: None
Location
- Region: Decatur
- Subdivision: College Heights /Dearborn Park
Other
Other facts
- Listing agreement: Exclusive Right To Sell
Price history
| Date | Event | Price |
|---|---|---|
| 2/9/2024 | Sold | $1,225,000+8.9%$364/sqft |
Source: | ||
| 1/27/2024 | Pending sale | $1,125,000$334/sqft |
Source: | ||
| 1/25/2024 | Listed for sale | $1,125,000+10.8%$334/sqft |
Source: | ||
| 6/24/2021 | Sold | $1,015,500+6.9%$302/sqft |
Source: Public Record Report a problem | ||
| 5/25/2021 | Contingent | $950,000$282/sqft |
Source: | ||
Public tax history
| Year | Property taxes | Tax assessment |
|---|---|---|
| 2025 | $31,516 -0.3% | $509,800 +12% |
| 2024 | $31,621 +214713.3% | $455,240 +7.9% |
| 2023 | $15 -99.6% | $422,080 +9% |
Find assessor info on the county website
Neighborhood: College Heights
Nearby schools
GreatSchools rating
- NAWinnona Park Elementary SchoolGrades: PK-2Distance: 0.9 mi
- 8/10Beacon Hill Middle SchoolGrades: 6-8Distance: 1.1 mi
- 9/10Decatur High SchoolGrades: 9-12Distance: 1.3 mi
Schools provided by the listing agent
- Elementary: Winnona Park
- Middle: Beacon Hill
- High: Decatur
Source: GAMLS. This data may not be complete. We recommend contacting the local school district to confirm school assignments for this home.
Get a cash offer in 3 minutes
Find out how much your home could sell for in as little as 3 minutes with a no-obligation cash offer.
Estimated market value$1,323,400
Get a cash offer in 3 minutes
Find out how much your home could sell for in as little as 3 minutes with a no-obligation cash offer.
Estimated market value
$1,323,400

