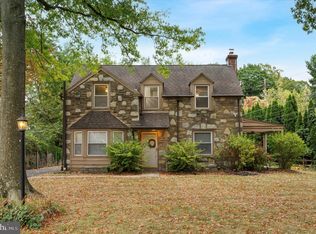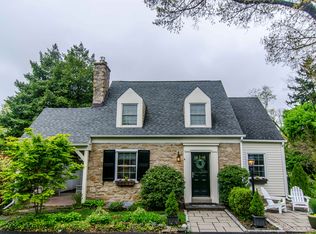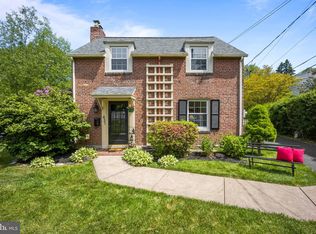Sold for $570,000 on 09/12/25
$570,000
435 Laverock Rd, Glenside, PA 19038
4beds
2,365sqft
Single Family Residence
Built in 1940
0.27 Acres Lot
$577,600 Zestimate®
$241/sqft
$3,355 Estimated rent
Home value
$577,600
$537,000 - $618,000
$3,355/mo
Zestimate® history
Loading...
Owner options
Explore your selling options
What's special
Welcome to 435 Laverock Road, a classic stone and brick gem nestled in Glenside’s beloved Twickenham Village. This charming, solidly built home offers timeless architectural appeal, thoughtful modern updates, and an ideal location in one of the area’s most sought-after neighborhoods. While the original, stately front entrance faces Laverock Road, the current owners favor the convenient entrance off Plymouth Road, which leads into a welcoming mudroom with excellent closet space—perfect for coats, boots, and everyday essentials. Inside, you’ll find hardwood floors and archways that lead into a sun-drenched living room featuring a wood-burning fireplace, blending warmth and classic character. The formal dining room offers a refined space for family meals or entertaining. The updated kitchen is a chef’s dream, showcasing granite countertops, a subway tile backsplash, stainless steel appliances, including a 4-burner gas cooktop, ample cabinet storage, and a breakfast bar that’s perfect for casual dining. The family room offers serene views of the garden and features free-standing bookshelves, creating a peaceful retreat. Also on the first floor is a versatile bedroom, currently used as a home office, and a full hall bathroom. Upstairs, the home offers three well-sized bedrooms and a hall bath. The primary bedroom is bright and spacious, with three windows that flood the room with natural light and generous closet space. The second bedroom easily accommodates a king-sized bed and the third bedroom is great for a nursery or home office. The full basement includes abundant storage, laundry area and utilities. An additional basement space beneath the home’s addition is accessed via exterior stairs and provides even more storage options. Outdoors, you’ll enjoy a covered patio—perfect for morning coffee, summer dinners, or evening relaxation. The level backyard provides plenty of room for play, gardening, or outdoor entertaining. For garden enthusiasts, the property is a true delight, with mature trees, established plantings, and an incredible variety of perennial flowers that offer beauty and privacy throughout the seasons. Located in the heart of Twickenham Village, this vibrant community is known for its Fourth of July parades, neighborhood garage sales, and festive year-round events. Enjoy the convenience of walking to the Glenside Train Station, as well as nearby shops, restaurants, and amenities. Just minutes away are Keswick Village, the township library, community pool, ballfields, Chestnut Hill, and easy access to the PA Turnpike.
Zillow last checked: 8 hours ago
Listing updated: September 15, 2025 at 05:39am
Listed by:
Diane Reddington 215-641-2727,
Coldwell Banker Realty
Bought with:
Carolyn Dixon-Pugh, AB067365
Compass RE
Source: Bright MLS,MLS#: PAMC2147506
Facts & features
Interior
Bedrooms & bathrooms
- Bedrooms: 4
- Bathrooms: 2
- Full bathrooms: 2
- Main level bathrooms: 1
- Main level bedrooms: 1
Bedroom 1
- Features: Flooring - Carpet, Ceiling Fan(s)
- Level: Main
- Area: 168 Square Feet
- Dimensions: 14 x 12
Bedroom 2
- Features: Flooring - HardWood, Ceiling Fan(s)
- Level: Upper
- Area: 208 Square Feet
- Dimensions: 16 x 13
Bedroom 3
- Features: Flooring - HardWood, Ceiling Fan(s)
- Level: Upper
- Area: 156 Square Feet
- Dimensions: 13 x 12
Bedroom 4
- Features: Flooring - HardWood, Ceiling Fan(s)
- Level: Upper
- Area: 208 Square Feet
- Dimensions: 16 x 13
Bathroom 1
- Features: Bathroom - Stall Shower
- Level: Main
Bathroom 2
- Features: Bathroom - Tub Shower
- Level: Upper
Dining room
- Features: Flooring - HardWood
- Level: Main
- Area: 168 Square Feet
- Dimensions: 14 x 12
Family room
- Features: Flooring - HardWood, Ceiling Fan(s)
- Level: Main
- Area: 308 Square Feet
- Dimensions: 22 x 14
Kitchen
- Features: Flooring - Ceramic Tile, Breakfast Bar, Granite Counters, Eat-in Kitchen, Kitchen - Gas Cooking, Recessed Lighting
- Level: Main
- Area: 240 Square Feet
- Dimensions: 20 x 12
Living room
- Features: Flooring - HardWood, Fireplace - Wood Burning
- Level: Main
- Area: 221 Square Feet
- Dimensions: 17 x 13
Heating
- Forced Air, Natural Gas, Electric
Cooling
- Central Air, Electric
Appliances
- Included: Built-In Range, Dishwasher, Disposal, Oven/Range - Gas, Range Hood, Stainless Steel Appliance(s), Gas Water Heater
- Laundry: In Basement
Features
- Attic, Bathroom - Tub Shower, Bathroom - Stall Shower, Breakfast Area, Ceiling Fan(s), Entry Level Bedroom, Eat-in Kitchen, Kitchen Island, Recessed Lighting, Upgraded Countertops
- Flooring: Hardwood, Ceramic Tile, Carpet, Wood
- Basement: Full,Interior Entry,Exterior Entry
- Number of fireplaces: 1
- Fireplace features: Wood Burning, Glass Doors, Mantel(s)
Interior area
- Total structure area: 2,365
- Total interior livable area: 2,365 sqft
- Finished area above ground: 2,365
- Finished area below ground: 0
Property
Parking
- Total spaces: 2
- Parking features: Driveway, On Street
- Uncovered spaces: 2
Accessibility
- Accessibility features: None
Features
- Levels: Two
- Stories: 2
- Patio & porch: Porch
- Pool features: None
Lot
- Size: 0.27 Acres
- Dimensions: 75.00 x 156.96
- Features: Corner Lot, Front Yard, SideYard(s), Rear Yard
Details
- Additional structures: Above Grade, Below Grade
- Parcel number: 310016870001
- Zoning: .
- Special conditions: Standard
Construction
Type & style
- Home type: SingleFamily
- Architectural style: Colonial
- Property subtype: Single Family Residence
Materials
- Brick, Stone, Other
- Foundation: Block
- Roof: Pitched,Shingle
Condition
- Excellent
- New construction: No
- Year built: 1940
Utilities & green energy
- Electric: 200+ Amp Service
- Sewer: Public Sewer
- Water: Public
Community & neighborhood
Location
- Region: Glenside
- Subdivision: Custis Woods
- Municipality: CHELTENHAM TWP
Other
Other facts
- Listing agreement: Exclusive Right To Sell
- Listing terms: Negotiable
- Ownership: Fee Simple
Price history
| Date | Event | Price |
|---|---|---|
| 9/12/2025 | Sold | $570,000+4.6%$241/sqft |
Source: | ||
| 7/26/2025 | Pending sale | $544,900$230/sqft |
Source: | ||
| 7/17/2025 | Listed for sale | $544,900$230/sqft |
Source: | ||
Public tax history
| Year | Property taxes | Tax assessment |
|---|---|---|
| 2024 | $11,408 | $172,230 |
| 2023 | $11,408 +2.1% | $172,230 |
| 2022 | $11,178 +2.8% | $172,230 |
Find assessor info on the county website
Neighborhood: 19038
Nearby schools
GreatSchools rating
- 6/10Glenside Elementary SchoolGrades: K-4Distance: 0.3 mi
- 5/10Cedarbrook Middle SchoolGrades: 7-8Distance: 1.5 mi
- 5/10Cheltenham High SchoolGrades: 9-12Distance: 0.9 mi
Schools provided by the listing agent
- Elementary: Glenside
- Middle: Cedarbrook
- High: Cheltenham
- District: Cheltenham
Source: Bright MLS. This data may not be complete. We recommend contacting the local school district to confirm school assignments for this home.

Get pre-qualified for a loan
At Zillow Home Loans, we can pre-qualify you in as little as 5 minutes with no impact to your credit score.An equal housing lender. NMLS #10287.
Sell for more on Zillow
Get a free Zillow Showcase℠ listing and you could sell for .
$577,600
2% more+ $11,552
With Zillow Showcase(estimated)
$589,152

