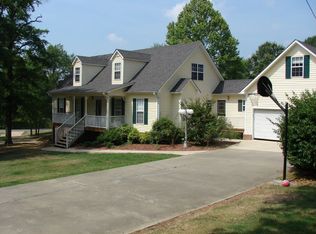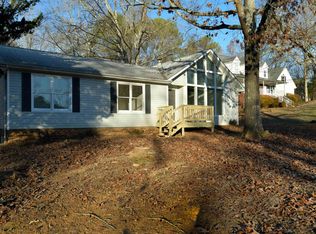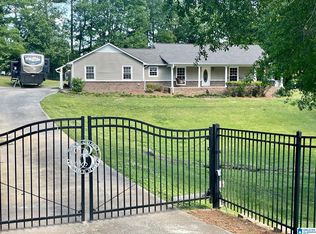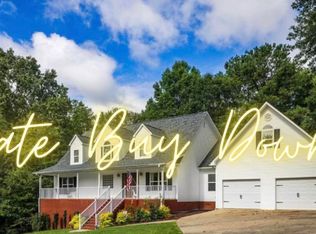Sold for $840,000
$840,000
435 Lee Cutoff Rd, Pell City, AL 35125
4beds
4,890sqft
Single Family Residence
Built in 2010
29 Acres Lot
$862,800 Zestimate®
$172/sqft
$4,058 Estimated rent
Home value
$862,800
$716,000 - $1.00M
$4,058/mo
Zestimate® history
Loading...
Owner options
Explore your selling options
What's special
Walk in to a 27 ft. ceiling great room with open floor plan, fireplace, Dining Room & Kitchen. This stately home has a grand staircase to second floor balcony overlooking great room. Master bedroom is on the main level, recessed ceilings, walk-in closets, and bathroom with his & her vanities, water closet, separate shower & jacuzzi tub. Off the master an Office with separate front entrance. Additional bedroom with on-suite bathroom on main level. Upstairs are two bedrooms with a Jack and Jill bath and bonus room. The foundation crawl space is full concrete floor for storage, storm shelter or wine cellar. The home is situated on over 2 acres to include the listing parcel plus 23-05-22-0-001-029.002 & 23-05-22-0-001-029.025. Across the road is 26 acres of beautiful land with a creek. Parcel23-08-27-0-001-001.003. So much potential; horses, pasture, recreation or just a beautiful naturally peaceful setting to watch wildlife, grass landing strip. Convenient and peaceful living. A must see!
Zillow last checked: 9 hours ago
Listing updated: November 26, 2024 at 02:44pm
Listed by:
Alesia Mitcham 205-405-0860,
Fields Gossett Realty
Bought with:
Alesia Mitcham
Fields Gossett Realty
Source: GALMLS,MLS#: 21387793
Facts & features
Interior
Bedrooms & bathrooms
- Bedrooms: 4
- Bathrooms: 4
- Full bathrooms: 3
- 1/2 bathrooms: 1
Primary bedroom
- Level: First
Bedroom 1
- Level: First
Bedroom 2
- Level: Second
Bedroom 3
- Level: Second
Bathroom 1
- Level: First
Bathroom 3
- Level: Second
Kitchen
- Level: First
Basement
- Area: 0
Office
- Level: First
Heating
- Heat Pump
Cooling
- Heat Pump
Appliances
- Included: Dishwasher, Double Oven, Ice Maker, Microwave, Refrigerator, Electric Water Heater
- Laundry: Electric Dryer Hookup, Washer Hookup, Main Level, Laundry Room, Yes
Features
- Recessed Lighting, Split Bedroom, High Ceilings, Crown Molding, Smooth Ceilings, Tray Ceiling(s), Separate Shower, Double Vanity, Shared Bath, Split Bedrooms, Walk-In Closet(s)
- Flooring: Hardwood, Tile
- Basement: Crawl Space
- Attic: Walk-In,Yes
- Number of fireplaces: 1
- Fireplace features: Brick (FIREPL), Great Room, Wood Burning
Interior area
- Total interior livable area: 4,890 sqft
- Finished area above ground: 4,890
- Finished area below ground: 0
Property
Parking
- Total spaces: 4
- Parking features: Attached, Circular Driveway, Driveway, Garage Faces Side
- Attached garage spaces: 4
- Has uncovered spaces: Yes
Features
- Levels: 2+ story
- Patio & porch: Open (PATIO), Patio
- Exterior features: None
- Has private pool: Yes
- Pool features: In Ground, Fenced, Private
- Has spa: Yes
- Spa features: Bath
- Has view: Yes
- View description: None
- Waterfront features: No
Lot
- Size: 29 Acres
Details
- Parcel number: 2305220001029.001
- Special conditions: N/A
Construction
Type & style
- Home type: SingleFamily
- Property subtype: Single Family Residence
Materials
- Brick, Shingle Siding
Condition
- Year built: 2010
Utilities & green energy
- Sewer: Septic Tank
- Water: Public
Community & neighborhood
Location
- Region: Pell City
- Subdivision: Valley View Estates
Other
Other facts
- Price range: $840K - $840K
Price history
| Date | Event | Price |
|---|---|---|
| 11/25/2024 | Sold | $840,000-14.4%$172/sqft |
Source: | ||
| 8/16/2024 | Contingent | $980,900$201/sqft |
Source: | ||
| 8/8/2024 | Price change | $980,900-0.5%$201/sqft |
Source: | ||
| 6/18/2024 | Listed for sale | $985,900+13045.3%$202/sqft |
Source: | ||
| 1/8/2014 | Sold | $7,500-92.3%$2/sqft |
Source: Agent Provided Report a problem | ||
Public tax history
| Year | Property taxes | Tax assessment |
|---|---|---|
| 2024 | $2,652 | $75,000 |
| 2023 | $2,652 +31.6% | $75,000 +30.8% |
| 2022 | $2,016 +16.5% | $57,320 -0.1% |
Find assessor info on the county website
Neighborhood: 35125
Nearby schools
GreatSchools rating
- 9/10Iola Roberts Elementary SchoolGrades: K-4Distance: 2.3 mi
- 5/10Duran Jr High SchoolGrades: 8Distance: 2.7 mi
- 4/10Pell City High SchoolGrades: 9-12Distance: 2.7 mi
Schools provided by the listing agent
- Elementary: Iola Roberts
- Middle: Duran
- High: Pell City
Source: GALMLS. This data may not be complete. We recommend contacting the local school district to confirm school assignments for this home.
Get a cash offer in 3 minutes
Find out how much your home could sell for in as little as 3 minutes with a no-obligation cash offer.
Estimated market value
$862,800



