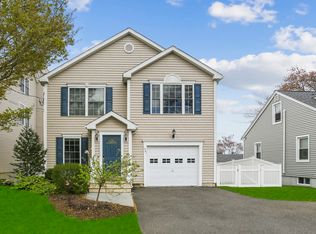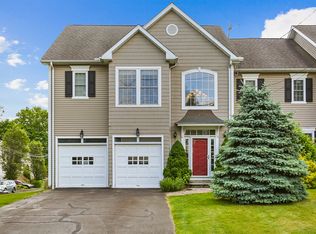Sold for $618,075
$618,075
435 Lenox Road, Fairfield, CT 06825
3beds
1,050sqft
Single Family Residence
Built in 1937
4,791.6 Square Feet Lot
$630,200 Zestimate®
$589/sqft
$3,350 Estimated rent
Home value
$630,200
$567,000 - $700,000
$3,350/mo
Zestimate® history
Loading...
Owner options
Explore your selling options
What's special
Welcome to this delightfully charming Cape in a Prime Fairfield Location! This sweet home is nestled on a quiet, tree-lined street in a desirable, walkable neighborhood. Lovingly maintained and freshly painted, this sweet home features a comfortable and inviting layout, sun-filled rooms and warm hardwood floors. The main level offers a bright, open floor-plan, with a spacious Living Room and Dining Room, roomy enough for family and guests. The Eat-In Kitchen offers granite countertops, a large peninsula island for casual meals and entertaining, and convenient access to the deck and backyard. The convenient first-floor Bedroom would also make an ideal Home Office or Guest Room. A Full Bath with tub and shower completes the first floor. Upstairs you'll find two generously sized Bedrooms with dormered windows and generous closet space. Step outside to the newly stained deck, perfect for al fresco dining, summer barbecues, or simply enjoying your morning coffee. The level backyard is perfect for relaxing, gardening and outdoor play. A detached one-car garage and large unfinished basement offer plenty of extra storage. Located just minutes from Fairfield's beaches, parks, top-rated schools, downtown shopping, dining, and commuter routes. Potential to expand the upstairs and add a Bath for even more space, or enjoy this perfect home exactly as it is. Don't miss your chance to make this gem your own!
Zillow last checked: 8 hours ago
Listing updated: August 15, 2025 at 12:19pm
Listed by:
The Vanderblue Team at Higgins Group,
Lorelei Atwood 203-803-7600,
Higgins Group Real Estate 203-254-9000,
Co-Listing Agent: Gezime Ajro 203-565-3089,
Higgins Group Real Estate
Bought with:
Alex Capozzoli, RES.0809445
Keller Williams Realty
Source: Smart MLS,MLS#: 24089605
Facts & features
Interior
Bedrooms & bathrooms
- Bedrooms: 3
- Bathrooms: 1
- Full bathrooms: 1
Primary bedroom
- Features: Engineered Wood Floor
- Level: Main
Bedroom
- Features: Hardwood Floor
- Level: Main
Bedroom
- Features: Engineered Wood Floor
- Level: Upper
Dining room
- Features: Ceiling Fan(s), Hardwood Floor
- Level: Main
Kitchen
- Features: Granite Counters, Eating Space, Kitchen Island, Hardwood Floor
- Level: Main
Living room
- Features: Hardwood Floor
- Level: Main
Heating
- Hot Water, Electric, Oil
Cooling
- Ceiling Fan(s), Ductless
Appliances
- Included: Electric Range, Microwave, Refrigerator, Dishwasher, Disposal, Washer, Dryer, Water Heater
- Laundry: Lower Level
Features
- Doors: Storm Door(s)
- Basement: Full,Unfinished,Sump Pump
- Attic: None
- Has fireplace: No
Interior area
- Total structure area: 1,050
- Total interior livable area: 1,050 sqft
- Finished area above ground: 1,050
Property
Parking
- Total spaces: 1
- Parking features: Detached
- Garage spaces: 1
Features
- Patio & porch: Deck
- Exterior features: Rain Gutters, Garden, Lighting
- Waterfront features: Beach Access, Water Community
Lot
- Size: 4,791 sqft
- Features: Corner Lot, Level, Landscaped
Details
- Parcel number: 119317
- Zoning: B
Construction
Type & style
- Home type: SingleFamily
- Architectural style: Cape Cod
- Property subtype: Single Family Residence
Materials
- Vinyl Siding
- Foundation: Concrete Perimeter
- Roof: Asphalt
Condition
- New construction: No
- Year built: 1937
Utilities & green energy
- Sewer: Public Sewer
- Water: Public
Green energy
- Energy efficient items: Thermostat, Doors
Community & neighborhood
Community
- Community features: Golf, Health Club, Lake, Library, Park, Playground
Location
- Region: Fairfield
- Subdivision: Tunxis Hill
Price history
| Date | Event | Price |
|---|---|---|
| 8/15/2025 | Sold | $618,075+5.7%$589/sqft |
Source: | ||
| 6/20/2025 | Pending sale | $585,000$557/sqft |
Source: | ||
| 5/22/2025 | Listed for sale | $585,000+78.4%$557/sqft |
Source: | ||
| 6/27/2018 | Sold | $328,000-7.6%$312/sqft |
Source: | ||
| 5/8/2018 | Listed for sale | $355,000+42.6%$338/sqft |
Source: Higgins Group Real Estate #170078819 Report a problem | ||
Public tax history
| Year | Property taxes | Tax assessment |
|---|---|---|
| 2025 | $6,182 +1.7% | $217,770 |
| 2024 | $6,076 +1.4% | $217,770 |
| 2023 | $5,991 +1% | $217,770 |
Find assessor info on the county website
Neighborhood: 06825
Nearby schools
GreatSchools rating
- 5/10Mckinley SchoolGrades: K-5Distance: 0.2 mi
- 7/10Tomlinson Middle SchoolGrades: 6-8Distance: 2.8 mi
- 9/10Fairfield Warde High SchoolGrades: 9-12Distance: 0.5 mi
Schools provided by the listing agent
- Elementary: McKinley
- Middle: Tomlinson
- High: Fairfield Warde
Source: Smart MLS. This data may not be complete. We recommend contacting the local school district to confirm school assignments for this home.
Get pre-qualified for a loan
At Zillow Home Loans, we can pre-qualify you in as little as 5 minutes with no impact to your credit score.An equal housing lender. NMLS #10287.
Sell for more on Zillow
Get a Zillow Showcase℠ listing at no additional cost and you could sell for .
$630,200
2% more+$12,604
With Zillow Showcase(estimated)$642,804

