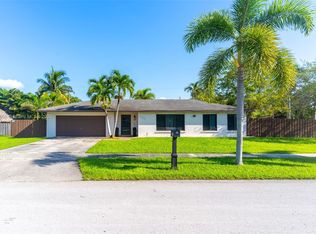Sold for $585,000
$585,000
435 NW 18th St, Homestead, FL 33030
3beds
2,250sqft
Single Family Residence
Built in 1973
10,700 Square Feet Lot
$575,300 Zestimate®
$260/sqft
$3,282 Estimated rent
Home value
$575,300
$501,000 - $656,000
$3,282/mo
Zestimate® history
Loading...
Owner options
Explore your selling options
What's special
SEE IF YOU QUALIFY for 1% down and NO closing costs with our preferred lender ! Amazing 3/2 Pool Home in Pine Manor Estates. Tile floor throughout the Living areas. Remodeled kitchen with wooden cabinets & granite countertops. Eat-at island. Stainless steel appliances. Huge great room, which is perfect for a large family. The French door opens to the patio with a Tiki Hut that has Electric. The oversized laundry room also opens to the pool which is great for the perfect changing room could be used as a 4th bedroom.. The pool has a spacious deck for sunbathing. Large bedrooms that open to a private family room. Master bedroom w/tile floors & w/ a walk-in closet also features a remodeled bathroom. All Impact windows and Doors. Freshly painted. New AC and Hot water heater.
Zillow last checked: 8 hours ago
Listing updated: August 21, 2025 at 10:05am
Listed by:
Lesli Burkhead 305-282-9603,
The Keyes Company
Bought with:
Leidys Cabrera, 3351830
Luxe Properties
Source: MIAMI,MLS#: A11661703 Originating MLS: A-Miami Association of REALTORS
Originating MLS: A-Miami Association of REALTORS
Facts & features
Interior
Bedrooms & bathrooms
- Bedrooms: 3
- Bathrooms: 2
- Full bathrooms: 2
Primary bedroom
- Area: 228 Square Feet
- Dimensions: 19x12
Bedroom 2
- Area: 180 Square Feet
- Dimensions: 15x12
Bedroom 3
- Area: 165 Square Feet
- Dimensions: 15x11
Family room
- Area: 340 Square Feet
- Dimensions: 34x10
Great room
- Area: 513 Square Feet
- Dimensions: 27x19
Kitchen
- Area: 204 Square Feet
- Dimensions: 17x12
Living room
- Area: 323 Square Feet
- Dimensions: 19x17
Porch
- Area: 1000 Square Feet
- Dimensions: 40x25
Utility room
- Area: 240 Square Feet
- Dimensions: 16x15
Heating
- Central, Electric
Cooling
- Ceiling Fan(s), Central Air
Appliances
- Included: Dishwasher, Dryer, Electric Water Heater, Microwave, Electric Range, Refrigerator, Washer
- Laundry: Laundry Room
Features
- Built-in Features, Entrance Foyer, Other, Pantry, Walk-In Closet(s)
- Flooring: Carpet, Tile
- Doors: High Impact Doors, French Doors
- Windows: Complete Impact Glass, Blinds, Impact Glass
Interior area
- Total structure area: 2,298
- Total interior livable area: 2,250 sqft
Property
Parking
- Parking features: Driveway, Slab/Strip
- Has uncovered spaces: Yes
Features
- Stories: 1
- Entry location: First Floor Entry,Foyer
- Patio & porch: Open Porch, Patio
- Exterior features: Lighting
- Has private pool: Yes
- Pool features: In Ground, Concrete, Pool Only
- Fencing: Fenced
- Has view: Yes
- View description: Garden
Lot
- Size: 10,700 sqft
- Features: 1/4 To Less Than 1/2 Acre Lot
Details
- Additional structures: Extra Building/Shed, Shed(s)
- Parcel number: 1078120300110
- Zoning: 0100
Construction
Type & style
- Home type: SingleFamily
- Architectural style: Ranch
- Property subtype: Single Family Residence
Materials
- Concrete Block Construction, CBS Construction
- Roof: Shingle
Condition
- Year built: 1973
Utilities & green energy
- Sewer: Septic Tank
- Water: Municipal Water
Community & neighborhood
Community
- Community features: None, Sidewalks, No Subdiv/Park Info
Location
- Region: Homestead
- Subdivision: Pine Manor Part Two
Other
Other facts
- Listing terms: All Cash,Conventional,FHA,VA Loan
- Ownership: Self Proprietor/Individual
Price history
| Date | Event | Price |
|---|---|---|
| 8/19/2025 | Sold | $585,000-1.7%$260/sqft |
Source: | ||
| 7/16/2025 | Contingent | $594,900$264/sqft |
Source: | ||
| 5/19/2025 | Price change | $594,900-0.8%$264/sqft |
Source: | ||
| 4/16/2025 | Price change | $599,900-4.8%$267/sqft |
Source: | ||
| 3/24/2025 | Price change | $629,900-0.8%$280/sqft |
Source: | ||
Public tax history
| Year | Property taxes | Tax assessment |
|---|---|---|
| 2024 | $2,739 +13.1% | $141,791 +11.7% |
| 2023 | $2,421 +9% | $126,959 +3% |
| 2022 | $2,222 +0.9% | $123,262 +3% |
Find assessor info on the county website
Neighborhood: 33030
Nearby schools
GreatSchools rating
- 5/10Redondo Elementary SchoolGrades: PK-3Distance: 0.5 mi
- 3/10South Dade Middle SchoolGrades: 4-8Distance: 1.5 mi
- 3/10South Dade Senior High SchoolGrades: 9-12Distance: 1.8 mi
Schools provided by the listing agent
- Elementary: Redondo
Source: MIAMI. This data may not be complete. We recommend contacting the local school district to confirm school assignments for this home.
Get a cash offer in 3 minutes
Find out how much your home could sell for in as little as 3 minutes with a no-obligation cash offer.
Estimated market value$575,300
Get a cash offer in 3 minutes
Find out how much your home could sell for in as little as 3 minutes with a no-obligation cash offer.
Estimated market value
$575,300
