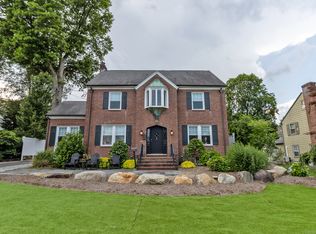Sold for $419,900 on 02/15/24
$419,900
435 Ridge Road, Wethersfield, CT 06109
3beds
2,940sqft
Single Family Residence
Built in 1929
0.28 Acres Lot
$501,800 Zestimate®
$143/sqft
$3,536 Estimated rent
Home value
$501,800
$472,000 - $537,000
$3,536/mo
Zestimate® history
Loading...
Owner options
Explore your selling options
What's special
This charming Tudor Colonial is truly a special home! Spacious, sun-filled rooms create a warm & inviting feel throughout. The foyer has an arched doorway into the large living room that has a brick fireplace. There are double French doors leading to the sunroom that can be used for a sunny reading room, a playroom or even a home office. If you love to cook & entertain, this house is for you! A 23' dining room stands ready to host your largest gatherings! The kitchen has a generous amount of cabinetry, stainless steel refrigerator & 5 burner gas stove, a charming breakfast nook & a butler's pantry. You will enjoy the three season porch & the deck overlooking the backyard. The primary suite consists of a large bedroom with a full bath, walk-in closet & a 9x21 bonus room with a 2nd walk-in closet. The bonus room can be used to suit your needs...a home office, workout area, etc. Two additional bedrooms & another full bath complete the 2nd level. The lower level has a 12x40 family room with a fireplace. Additional particulars include gas heat/hot water, 200 amp electrical, thermo-pane windows, 12 yr old architectural roof, 9x16 enclosed porch, deck, walk-up attic, 2 fireplaces & a 2 car garage with an attached potting shed. More to love...sophisticated architecture, distinct interior moldings, French doors, built-ins & the character that is sewn into every nook of this property. This home has been thoroughly enjoyed by the current owners for 58 years!
Zillow last checked: 8 hours ago
Listing updated: July 09, 2024 at 08:19pm
Listed by:
Lisa H. Bowman 860-983-6789,
Coldwell Banker Realty 860-563-1010
Bought with:
Jonathan Zuromski, REB.0795449
Keller Williams Prestige Prop.
Source: Smart MLS,MLS#: 170604338
Facts & features
Interior
Bedrooms & bathrooms
- Bedrooms: 3
- Bathrooms: 3
- Full bathrooms: 2
- 1/2 bathrooms: 1
Primary bedroom
- Features: Full Bath, Walk-In Closet(s)
- Level: Upper
- Area: 260 Square Feet
- Dimensions: 20 x 13
Bedroom
- Level: Upper
- Area: 169 Square Feet
- Dimensions: 13 x 13
Bedroom
- Level: Upper
- Area: 130 Square Feet
- Dimensions: 13 x 10
Dining room
- Features: Built-in Features
- Level: Main
- Area: 299 Square Feet
- Dimensions: 23 x 13
Family room
- Features: Built-in Features, Dry Bar, Fireplace
- Level: Lower
- Area: 130 Square Feet
- Dimensions: 13 x 10
Kitchen
- Features: Breakfast Nook, Kitchen Island, Pantry
- Level: Main
- Area: 208 Square Feet
- Dimensions: 16 x 13
Living room
- Features: Fireplace, French Doors
- Level: Main
- Area: 312 Square Feet
- Dimensions: 24 x 13
Other
- Features: Walk-In Closet(s)
- Level: Upper
- Area: 189 Square Feet
- Dimensions: 21 x 9
Sun room
- Features: Bookcases
- Level: Main
- Area: 108 Square Feet
- Dimensions: 12 x 9
Heating
- Radiator, Natural Gas
Cooling
- Wall Unit(s)
Appliances
- Included: Gas Cooktop, Range Hood, Refrigerator, Washer, Dryer, Gas Water Heater
- Laundry: Lower Level
Features
- Wired for Data, Entrance Foyer
- Doors: Storm Door(s)
- Windows: Thermopane Windows
- Basement: Full,Partially Finished
- Attic: Walk-up,Floored
- Number of fireplaces: 2
Interior area
- Total structure area: 2,940
- Total interior livable area: 2,940 sqft
- Finished area above ground: 2,464
- Finished area below ground: 476
Property
Parking
- Total spaces: 2
- Parking features: Detached, Garage Door Opener, Asphalt
- Garage spaces: 2
- Has uncovered spaces: Yes
Features
- Patio & porch: Deck, Enclosed
- Exterior features: Garden, Rain Gutters, Sidewalk
Lot
- Size: 0.28 Acres
- Features: Open Lot
Details
- Parcel number: 762412
- Zoning: A
Construction
Type & style
- Home type: SingleFamily
- Architectural style: Colonial
- Property subtype: Single Family Residence
Materials
- Vinyl Siding
- Foundation: Concrete Perimeter
- Roof: Asphalt
Condition
- New construction: No
- Year built: 1929
Utilities & green energy
- Sewer: Public Sewer
- Water: Public
Green energy
- Energy efficient items: Doors, Windows
Community & neighborhood
Community
- Community features: Basketball Court, Golf, Park, Shopping/Mall, Tennis Court(s)
Location
- Region: Wethersfield
Price history
| Date | Event | Price |
|---|---|---|
| 2/15/2024 | Sold | $419,900$143/sqft |
Source: | ||
| 12/4/2023 | Pending sale | $419,900$143/sqft |
Source: | ||
| 11/22/2023 | Price change | $419,900-3.5%$143/sqft |
Source: | ||
| 10/18/2023 | Listed for sale | $435,000$148/sqft |
Source: | ||
Public tax history
| Year | Property taxes | Tax assessment |
|---|---|---|
| 2025 | $11,667 +26.3% | $283,050 +32.4% |
| 2024 | $9,239 +4.3% | $213,760 +0.8% |
| 2023 | $8,861 +1.7% | $212,080 |
Find assessor info on the county website
Neighborhood: 06109
Nearby schools
GreatSchools rating
- 5/10Emerson-Williams SchoolGrades: PK-6Distance: 0.7 mi
- 6/10Silas Deane Middle SchoolGrades: 7-8Distance: 1.3 mi
- 7/10Wethersfield High SchoolGrades: 9-12Distance: 1 mi
Schools provided by the listing agent
- Elementary: Emerson-Williams
- High: Wethersfield
Source: Smart MLS. This data may not be complete. We recommend contacting the local school district to confirm school assignments for this home.

Get pre-qualified for a loan
At Zillow Home Loans, we can pre-qualify you in as little as 5 minutes with no impact to your credit score.An equal housing lender. NMLS #10287.
Sell for more on Zillow
Get a free Zillow Showcase℠ listing and you could sell for .
$501,800
2% more+ $10,036
With Zillow Showcase(estimated)
$511,836