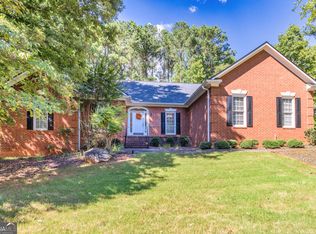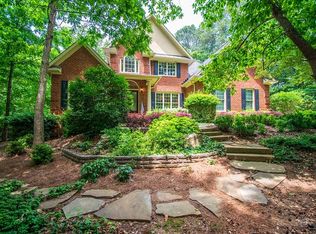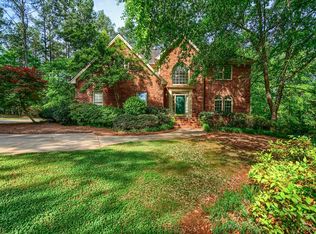Riverbottom Subdivision is where you'll find this Fantastic 4 bedroom 3.5 bathroom all brick home. Natural light beaming through the 2 story foyer really shows off the hardwood floors as they warm their way into each and every room on the main floor. The family room with its cozy fireplace and the chef's sized kitchen with its huge dining area is perfect for entertaining during those Georgia Football games! What could be better? The master suite, w/huge spa-like bath, also on the main level! Upstairs, you'll be surprised w/3 additional bedrooms, and 2 additional baths, along with extra storage area. Adding to this perfection, the backyard has a convenient grilling deck, that leads right into the kitchen along with a huge deck off of the family room!
This property is off market, which means it's not currently listed for sale or rent on Zillow. This may be different from what's available on other websites or public sources.


