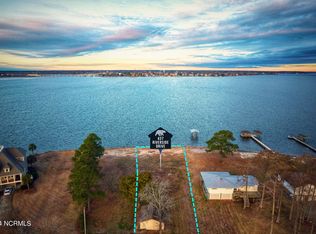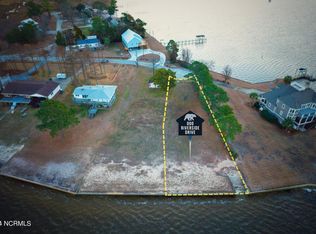River Home with AWESOME views. Multi level deck in the front leading from garage and front yard. Decking all the way across the back. As you walk in the living room bay window offers a beautiful waterfront view. Step up 2 steps to the Great room with room for dining and open kitchen. Hurricane shutters cover sliding glass doors that lead from bedroom and great room. 3rd bedroom or office area. Kitchen has island and extra storage cabinets built in. Some repairs are in process. Downstairs is a huge workshop - 2 car garage - bathroom - lots of storage. The sunsets from here will take your breath away.
This property is off market, which means it's not currently listed for sale or rent on Zillow. This may be different from what's available on other websites or public sources.

