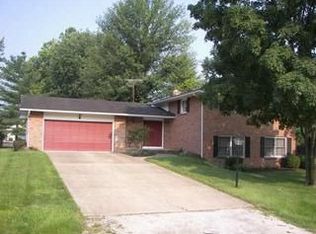Sold for $345,000
$345,000
435 Sells Rd, Lancaster, OH 43130
4beds
2,686sqft
Single Family Residence
Built in 1973
0.44 Acres Lot
$357,200 Zestimate®
$128/sqft
$2,917 Estimated rent
Home value
$357,200
$339,000 - $375,000
$2,917/mo
Zestimate® history
Loading...
Owner options
Explore your selling options
What's special
Back on the Market due to no fault of the seller! Welcome to your future happy place! This well-loved 4-bedroom, 3.5-bath home that boasts 2,686 sq ft of ''room to roam'' (or lose your socks—your call). The main floor offers two living rooms and a dining room perfect for all those fancy schmancy dinner parties.
The basement? Oh, it's not just a basement—it's a potential 4th bedroom with its own bathroom and living room. Basically, it's the VIP lounge of the house, perfect for guests who never want to leave.
Located in a neighborhood convenient to schools, grocery stores, and the hospital but the feel of out of town living.
Got stuff? This place has an oversized 2-car garage ready for your cars, bikes, tools, or that hobby you've been pretending to start. Plus, there's an extra storage room for all your lawn gear and mysterious boxes you swear you'll unpack someday.
And the backyard? A massive deck awaits your BBQ skills, awkward dance moves, or just pretending you're on a reality show while sipping your coffee.
Worried about big expenses? Relax! New furnace, A/C, and roof—all replaced in the last 2 years—so you can spend your money on more important things!
Bonus: All appliances convey, including a newer washer and dryer, because who wants to do laundry at a laundromat? Move right in and start living your best life!
Call to schedule your private showing today!
Zillow last checked: 8 hours ago
Listing updated: November 07, 2025 at 11:29am
Listed by:
Jamie Rohr 740-503-3169,
Key Realty
Bought with:
Jamie Rohr, 2017002255
Key Realty
Source: Columbus and Central Ohio Regional MLS ,MLS#: 225028477
Facts & features
Interior
Bedrooms & bathrooms
- Bedrooms: 4
- Bathrooms: 4
- Full bathrooms: 3
- 1/2 bathrooms: 1
Heating
- Forced Air
Cooling
- Central Air
Appliances
- Laundry: Electric Dryer Hookup
Features
- Windows: Insulated Windows
- Basement: Full
- Common walls with other units/homes: No One Below,No One Above
Interior area
- Total structure area: 1,906
- Total interior livable area: 2,686 sqft
Property
Parking
- Total spaces: 2
- Parking features: Garage Door Opener, Attached
- Attached garage spaces: 2
Features
- Levels: Two
- Patio & porch: Deck
- Fencing: Fenced
Lot
- Size: 0.44 Acres
Details
- Additional structures: Outbuilding
- Additional parcels included: 0534015800
- Parcel number: 0534124700
- Special conditions: Standard
Construction
Type & style
- Home type: SingleFamily
- Architectural style: Traditional
- Property subtype: Single Family Residence
Materials
- Foundation: Block
Condition
- New construction: No
- Year built: 1973
Utilities & green energy
- Sewer: Public Sewer
- Water: Public
Community & neighborhood
Location
- Region: Lancaster
Other
Other facts
- Listing terms: VA Loan,FHA,Conventional
Price history
| Date | Event | Price |
|---|---|---|
| 11/7/2025 | Sold | $345,000-5.5%$128/sqft |
Source: | ||
| 10/11/2025 | Pending sale | $364,900$136/sqft |
Source: | ||
| 9/10/2025 | Price change | $364,900-1.4%$136/sqft |
Source: | ||
| 8/29/2025 | Listed for sale | $369,900$138/sqft |
Source: | ||
| 8/23/2025 | Contingent | $369,900$138/sqft |
Source: | ||
Public tax history
| Year | Property taxes | Tax assessment |
|---|---|---|
| 2024 | $3,044 -0.5% | $81,970 |
| 2023 | $3,059 +2.2% | $81,970 |
| 2022 | $2,993 +5.1% | $81,970 +12.2% |
Find assessor info on the county website
Neighborhood: 43130
Nearby schools
GreatSchools rating
- 4/10Medill Elementary SchoolGrades: PK-5Distance: 0.8 mi
- 6/10Thomas Ewing Junior High SchoolGrades: 6-8Distance: 1.9 mi
- 5/10Lancaster High SchoolGrades: 9-12Distance: 1.6 mi
Get a cash offer in 3 minutes
Find out how much your home could sell for in as little as 3 minutes with a no-obligation cash offer.
Estimated market value$357,200
