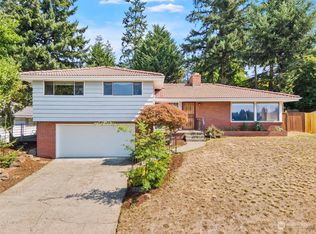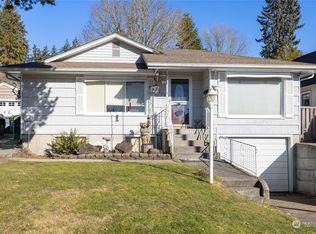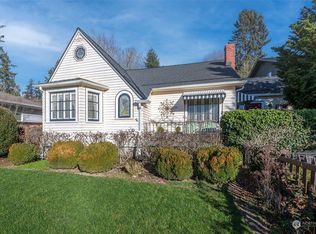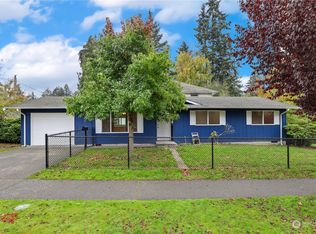Sold
Listed by:
Stephanie Brown,
Coldwell Banker Bain
Bought with: Redfin
$632,000
435 Spring Street, Fircrest, WA 98466
3beds
1,989sqft
Single Family Residence
Built in 1952
6,250.86 Square Feet Lot
$635,900 Zestimate®
$318/sqft
$2,888 Estimated rent
Home value
$635,900
$604,000 - $668,000
$2,888/mo
Zestimate® history
Loading...
Owner options
Explore your selling options
What's special
Enviable Fircrest marvel w/ prized location & mid-century character. Unbeatable location across from lovely Fircrest Park w/ new pool, community center, fields, playground. Rich details: built-ins, intricate molding, fascinating fixtures, glass doors, handsome wood. Soaring ceilings & loft keep things bright & airy. New paint, kitchen appliances & more imbue a refreshed feel. Office & three living spaces, w/ pellet & wood fire, extra office nook. Unexpected amenities: patio w/ hot tub, sauna space, private courtyard, fully fenced. Invaluable bonus: separate building w/ ¾ bath, kitchen-ready. Nearby shops, dining, schools, golf, entertainment. Transit options, easy access to Hwy 16. Don’t delay, this absolutely charming home won’t last long.
Zillow last checked: 8 hours ago
Listing updated: February 01, 2023 at 02:18pm
Offers reviewed: Jan 10
Listed by:
Stephanie Brown,
Coldwell Banker Bain
Bought with:
Abbey Beal, 21031144
Redfin
Source: NWMLS,MLS#: 2023745
Facts & features
Interior
Bedrooms & bathrooms
- Bedrooms: 3
- Bathrooms: 2
- 3/4 bathrooms: 2
- Main level bedrooms: 1
Primary bedroom
- Level: Main
Bedroom
- Level: Upper
Bedroom
- Level: Upper
Bathroom three quarter
- Level: Main
Bathroom three quarter
- Level: Main
Den office
- Level: Main
Dining room
- Level: Main
Entry hall
- Level: Main
Family room
- Level: Main
Kitchen without eating space
- Level: Main
Living room
- Level: Main
Utility room
- Level: Main
Appliances
- Included: Dishwasher_, Dryer, Microwave_, Refrigerator_, SeeRemarks_, StoveRange_, Washer, Dishwasher, Microwave, Refrigerator, See Remarks, StoveRange, Water Heater: tank, Water Heater Location: under stairwell & ADU
Features
- Dining Room, Loft, Sauna
- Flooring: Hardwood, Laminate, Carpet
- Doors: French Doors
- Windows: Double Pane/Storm Window, Skylight(s)
- Basement: None
- Number of fireplaces: 2
- Fireplace features: Pellet Stove, Wood Burning, Main Level: 2, FirePlace
Interior area
- Total structure area: 1,989
- Total interior livable area: 1,989 sqft
Property
Parking
- Total spaces: 1
- Parking features: Driveway, Detached Garage
- Garage spaces: 1
Features
- Levels: Two
- Stories: 2
- Entry location: Main
- Patio & porch: Forced Air, Hardwood, Laminate, Wall to Wall Carpet, Double Pane/Storm Window, Dining Room, French Doors, Loft, Sauna, Skylight(s), Vaulted Ceiling(s), Wet Bar, FirePlace, Water Heater
- Pool features: Community
- Has spa: Yes
- Has view: Yes
- View description: See Remarks
Lot
- Size: 6,250 sqft
- Features: Sidewalk, Value In Land, Fenced-Fully, Hot Tub/Spa, Outbuildings
- Topography: PartialSlope
- Residential vegetation: Garden Space
Details
- Parcel number: 7160200770
- Special conditions: Standard
Construction
Type & style
- Home type: SingleFamily
- Architectural style: Craftsman
- Property subtype: Single Family Residence
Materials
- Wood Siding, Wood Products
- Foundation: Poured Concrete, Slab
- Roof: Composition
Condition
- Very Good
- Year built: 1952
- Major remodel year: 1980
Utilities & green energy
- Electric: Company: TPU
- Sewer: Sewer Connected, Company: City of Fircrest
- Water: Public, Company: City of Fircrest
- Utilities for property: Xfinity, Xfinity
Community & neighborhood
Community
- Community features: Clubhouse, Golf, Park, Playground
Location
- Region: Fircrest
- Subdivision: Fircrest
Other
Other facts
- Listing terms: Conventional,FHA,VA Loan
- Cumulative days on market: 855 days
Price history
| Date | Event | Price |
|---|---|---|
| 2/1/2023 | Sold | $632,000+7.3%$318/sqft |
Source: | ||
| 1/11/2023 | Pending sale | $589,000$296/sqft |
Source: | ||
| 12/30/2022 | Listed for sale | $589,000$296/sqft |
Source: | ||
Public tax history
| Year | Property taxes | Tax assessment |
|---|---|---|
| 2024 | $5,179 +6.3% | $551,800 +8% |
| 2023 | $4,873 +9% | $510,800 +5% |
| 2022 | $4,469 +4.7% | $486,300 +19% |
Find assessor info on the county website
Neighborhood: 98466
Nearby schools
GreatSchools rating
- 7/10Whittier Elementary SchoolGrades: PK-5Distance: 0.5 mi
- 4/10Wainwright Intermediate SchoolGrades: 4-8Distance: 0.5 mi
- 2/10Foss High SchoolGrades: 9-12Distance: 0.8 mi
Schools provided by the listing agent
- Elementary: Whittier
- Middle: Wainwright Intermediate
- High: Foss
Source: NWMLS. This data may not be complete. We recommend contacting the local school district to confirm school assignments for this home.

Get pre-qualified for a loan
At Zillow Home Loans, we can pre-qualify you in as little as 5 minutes with no impact to your credit score.An equal housing lender. NMLS #10287.
Sell for more on Zillow
Get a free Zillow Showcase℠ listing and you could sell for .
$635,900
2% more+ $12,718
With Zillow Showcase(estimated)
$648,618


