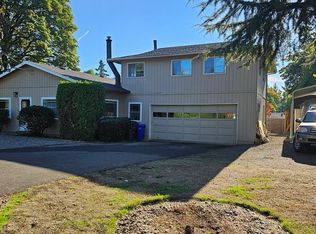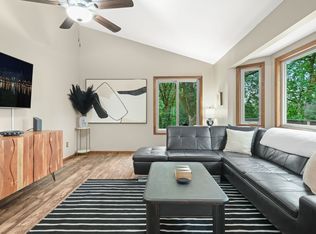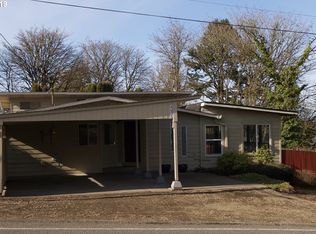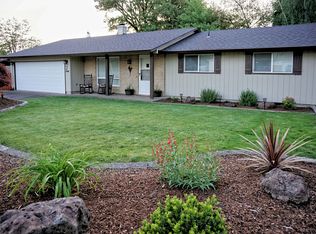Sold
$577,500
435 Telford Rd, Oregon City, OR 97045
3beds
1,771sqft
Residential, Single Family Residence
Built in 1992
-- sqft lot
$567,700 Zestimate®
$326/sqft
$2,870 Estimated rent
Home value
$567,700
Estimated sales range
Not available
$2,870/mo
Zestimate® history
Loading...
Owner options
Explore your selling options
What's special
Charming Oregon City Home with Stunning Yard & Versatile Spaces and NO HOA! Welcome home to this beautifully maintained 3-bedroom + flex room home nestled on 0.23 acres in a peaceful Oregon City neighborhood. This inviting two-level home includes thoughtful updates, fresh interior paint, and a newer roof (less than 5 years old), and a 1-year-old furnace.Step inside to an airy living room featuring vaulted ceilings and a picturesque window alcove, flooding the space with natural light. The formal dining room is perfect for entertaining, while the family room off the kitchen offers warmth and charm with a cozy gas fireplace and French doors leading to the patio. The spacious primary suite features a split bath, walk-in closet, and ample privacy. Down the hall, you'll find two additional bedrooms, a full bath, and two extra linen/storage closets.A bonus flex room at the top of the stairs provides endless possibilities—ideal for a home office, craft room, play area, or additional storage.Outdoor Oasis:This large, private lot offers something for everyone! Enjoy the covered patio beside a tranquil waterfall, a fenced backyard perfect for pets, and custom cedar planters for gardening. The side yard features a charming chicken coop and fenced run, along with apple & pear trees! The landscaping is thoughtfully designed for year-round beauty, all maintained effortlessly with a sprinkler system on a timer. Bonus: The koi in the pond stay with the home!Extra Perks:An extra-wide driveway with a carport provides excellent RV/boat parking. Fantastic location—close to multiple parks, award-winning downtown Oregon City with a vibrant food cart pod, and quick freeway access.This meticulously cared-for home is truly a rare find—don’t miss the opportunity to make it yours! Schedule your showing today!
Zillow last checked: 8 hours ago
Listing updated: May 09, 2025 at 04:34am
Listed by:
Stephanie Peck 503-832-0180,
eXp Realty, LLC,
Michelle Woster 503-343-4014,
eXp Realty, LLC
Bought with:
Ashley Troy, 200812062
Redfin
Source: RMLS (OR),MLS#: 699951990
Facts & features
Interior
Bedrooms & bathrooms
- Bedrooms: 3
- Bathrooms: 3
- Full bathrooms: 2
- Partial bathrooms: 1
- Main level bathrooms: 1
Primary bedroom
- Features: Suite, Walkin Closet
- Level: Upper
- Area: 196
- Dimensions: 14 x 14
Bedroom 2
- Features: Wallto Wall Carpet
- Level: Upper
- Area: 132
- Dimensions: 11 x 12
Bedroom 3
- Features: Wallto Wall Carpet
- Level: Upper
- Area: 110
- Dimensions: 10 x 11
Dining room
- Features: Ceiling Fan, Vaulted Ceiling
- Level: Main
- Area: 110
- Dimensions: 10 x 11
Family room
- Features: Fireplace, French Doors
- Level: Main
- Area: 196
- Dimensions: 14 x 14
Kitchen
- Features: Eat Bar, Island, Microwave, Pantry, Free Standing Range, Free Standing Refrigerator
- Level: Main
- Area: 165
- Width: 15
Living room
- Features: Vaulted Ceiling, Wallto Wall Carpet
- Level: Main
- Area: 252
- Dimensions: 14 x 18
Heating
- Forced Air, Fireplace(s)
Cooling
- Central Air
Appliances
- Included: Dishwasher, Disposal, Free-Standing Range, Free-Standing Refrigerator, Microwave, Gas Water Heater
Features
- Ceiling Fan(s), High Ceilings, Vaulted Ceiling(s), Eat Bar, Kitchen Island, Pantry, Suite, Walk-In Closet(s)
- Flooring: Wall to Wall Carpet
- Doors: French Doors
- Windows: Double Pane Windows, Vinyl Frames
- Basement: Crawl Space
- Number of fireplaces: 1
- Fireplace features: Gas, Wood Burning
Interior area
- Total structure area: 1,771
- Total interior livable area: 1,771 sqft
Property
Parking
- Total spaces: 2
- Parking features: Driveway, RV Access/Parking, RV Boat Storage, Garage Door Opener, Attached
- Attached garage spaces: 2
- Has uncovered spaces: Yes
Features
- Levels: Two
- Stories: 2
- Patio & porch: Covered Patio, Patio
- Exterior features: Dog Run, Garden, Raised Beds, Water Feature, Yard
- Fencing: Fenced
Lot
- Features: Level, Sprinkler, SqFt 10000 to 14999
Details
- Additional structures: RVParking, RVBoatStorage, ToolShed
- Parcel number: 00854506
Construction
Type & style
- Home type: SingleFamily
- Architectural style: Traditional
- Property subtype: Residential, Single Family Residence
Materials
- Vinyl Siding
- Roof: Composition
Condition
- Resale
- New construction: No
- Year built: 1992
Utilities & green energy
- Gas: Gas
- Sewer: Public Sewer
- Water: Public
- Utilities for property: Cable Connected
Community & neighborhood
Location
- Region: Oregon City
Other
Other facts
- Listing terms: Cash,Conventional,FHA,VA Loan
- Road surface type: Paved
Price history
| Date | Event | Price |
|---|---|---|
| 5/9/2025 | Sold | $577,500-1.3%$326/sqft |
Source: | ||
| 4/13/2025 | Pending sale | $585,000$330/sqft |
Source: | ||
| 3/20/2025 | Listed for sale | $585,000+6.4%$330/sqft |
Source: | ||
| 6/8/2023 | Sold | $550,000+0%$311/sqft |
Source: | ||
| 5/19/2023 | Pending sale | $549,950$311/sqft |
Source: | ||
Public tax history
| Year | Property taxes | Tax assessment |
|---|---|---|
| 2025 | $6,146 +10.2% | $306,757 +3% |
| 2024 | $5,575 +2.5% | $297,823 +3% |
| 2023 | $5,439 +6% | $289,149 +3% |
Find assessor info on the county website
Neighborhood: Rivercrest
Nearby schools
GreatSchools rating
- 6/10Holcomb Elementary SchoolGrades: K-5Distance: 3.3 mi
- 4/10Ogden Middle SchoolGrades: 6-8Distance: 2.1 mi
- 8/10Oregon City High SchoolGrades: 9-12Distance: 3.1 mi
Schools provided by the listing agent
- Elementary: Holcomb,Candy Lane
- Middle: Tumwata
- High: Oregon City
Source: RMLS (OR). This data may not be complete. We recommend contacting the local school district to confirm school assignments for this home.
Get a cash offer in 3 minutes
Find out how much your home could sell for in as little as 3 minutes with a no-obligation cash offer.
Estimated market value$567,700
Get a cash offer in 3 minutes
Find out how much your home could sell for in as little as 3 minutes with a no-obligation cash offer.
Estimated market value
$567,700



