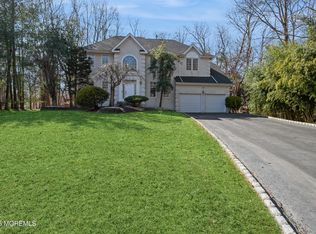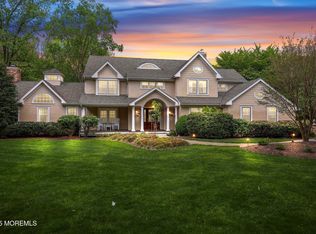SPECTACULAR CUSTOM 4 BEDROOM & 2.5 BATH 2879 SQ. FT. SPLIT COLONIAL ON 1.6 ACRE LOT. DRAMATIC FOYER & DOUBLE ENTRY GLASS DOORS,KITCHEN HAS CHERRY CABINETS, CENTER ISLAND, GE PROFILE APPLIANCES & SLIDER DOOR WITH WRAP AROUND DECK. LAUNDRY RM OFF KITCHEN, SPACIOUS FORMAL LIVING AND DINING ROOMS WITH CROWN MOLDINGS & RECESSED LIGHTING, FAMILY ROOM HAS A VAULTED CEILING, BRICK W/B FIREPLACE. UPPER LEVEL BOASTS 4 LARGE BEDROOMS, MASTER BEDROOM HAS A LARGE CLOSET & MASTER BATH WITH JACUZZI TUB & SHOWER. UPDATES INCLUDE: REFINISHED H/W FLOORS THROUGHOUT, FRESHLY PAINTED, FURNACE, C/A, ELECTRICAL PANEL, KITCHEN, GARAGE DOORS, PAVER PATIO & TWO ANDERSON SLIDERS. MAGNIFICENT & PRIVATE PARK LIKE BACKYARD & SETS BACK FROM THE STREET. GREAT LOCATION CLOSE TO SHOPPING, HIGHWAYS & MINUTES TO NY BUS!
This property is off market, which means it's not currently listed for sale or rent on Zillow. This may be different from what's available on other websites or public sources.


