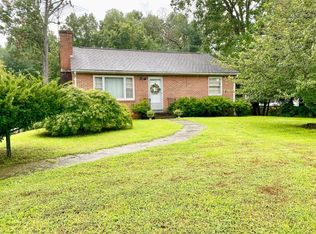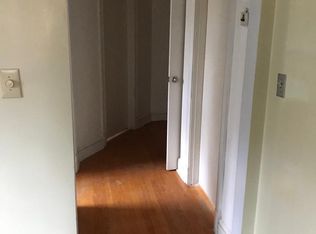This 1958 brick ranch is ready for you to make it your own! Situated on a 1 Acre lot, you will have plenty of room for expansion if needed. Inside you will find 3 bedrooms and a bath on the main floor. Seller believes there are hardwood floors under the carpet. There is a bathroom in the utility room in the basement level along with a finished family room and a walk out door. Out back you will find a 3 car detached garage to keep all your toys safe and secure. This property is close to everywhere you need to be; the airport, UVA, and downtown Charlottesville. With some TLC, you can make this property shine again!
This property is off market, which means it's not currently listed for sale or rent on Zillow. This may be different from what's available on other websites or public sources.

