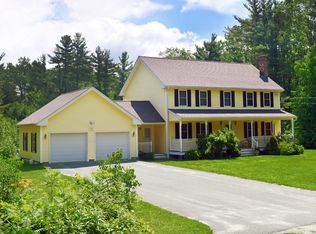YOUR OWN SERENITY! Beautiful & Meticulously maintained 3 BR, 2 BA Cape boasts 1,814 sq. ft. and private 3 acre lot. 1st floor offers an open concept layout with a large kitchen perfect for hosting holiday get togethers. Sit at the breakfast bar or in the casual dining area that leads out onto the back deck overlooking large back yard. Enjoy the cooler nights nestled by the wood fireplace in the living/family room. 1st floor master BR allows for one level living as well as 2 other spacious BR's on 2nd floor. Full bathrooms on both levels & double vanity sinks in 2nd floor BA. Need more space? Basement is ready to be finished to add another approx. 750 sq. ft. of living area and a full walk out onto back patio area. Top of the line Buderus boiler completes this home as a must see in your search for peace & quiet! Priced to sell right out of the gate well below assessed value.
This property is off market, which means it's not currently listed for sale or rent on Zillow. This may be different from what's available on other websites or public sources.

