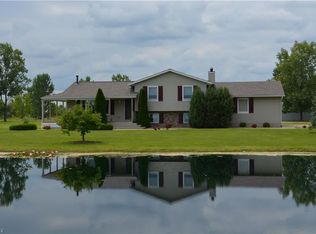Sold for $329,503
$329,503
4350 Beat Rd, Litchfield, OH 44253
3beds
1,572sqft
Single Family Residence
Built in 1995
3.01 Acres Lot
$335,000 Zestimate®
$210/sqft
$2,098 Estimated rent
Home value
$335,000
$295,000 - $382,000
$2,098/mo
Zestimate® history
Loading...
Owner options
Explore your selling options
What's special
Nestled on just over 3 acres, this peaceful retreat offers space, comfort, and endless potential. As you arrive, you're welcomed by an attached 2-car garage and an oversized, detached garage—perfect for 4+ vehicles, a workshop, or even RV storage.
Step inside to find vaulted ceilings and an open-concept layout that seamlessly connects the living room, dining area, and kitchen—ideal for everyday living and entertaining. Just off the living room, sliding doors lead to a screened and covered back porch where you can relax and enjoy the scenic views in any weather.
The primary suite, complete with a private bathroom and first-floor laundry access, is tucked conveniently off the kitchen. On the opposite side of the home, you'll find two additional bedrooms and a second full bath, offering privacy and flexibility for family or guests.
Opportunities like this—spacious land, a functional layout, and room to grow—don’t come around often. Don’t miss your chance to make it yours. Schedule your showing today!
Zillow last checked: 8 hours ago
Listing updated: August 07, 2025 at 01:24pm
Listing Provided by:
Bryan C Garra 330-347-8481 bryangarra.realtor@gmail.com,
EXP Realty, LLC.
Bought with:
Sally Manuel, 2017005982
RE/MAX Crossroads Properties
Source: MLS Now,MLS#: 5137675 Originating MLS: Akron Cleveland Association of REALTORS
Originating MLS: Akron Cleveland Association of REALTORS
Facts & features
Interior
Bedrooms & bathrooms
- Bedrooms: 3
- Bathrooms: 2
- Full bathrooms: 2
- Main level bathrooms: 2
- Main level bedrooms: 3
Heating
- Forced Air, Propane
Cooling
- Central Air
Appliances
- Included: Dryer, Dishwasher, Range, Refrigerator, Washer
Features
- Breakfast Bar, Ceiling Fan(s), Cathedral Ceiling(s), High Ceilings, Open Floorplan
- Basement: Full,French Drain,Unfinished
- Has fireplace: No
Interior area
- Total structure area: 1,572
- Total interior livable area: 1,572 sqft
- Finished area above ground: 1,572
Property
Parking
- Total spaces: 4
- Parking features: Attached, Direct Access, Detached, Garage, Oversized, RV Garage
- Attached garage spaces: 4
Features
- Levels: One
- Stories: 1
- Patio & porch: Rear Porch, Covered, Deck, Porch, Screened
Lot
- Size: 3.01 Acres
Details
- Additional structures: Pole Barn
- Parcel number: 02404D13033
Construction
Type & style
- Home type: SingleFamily
- Architectural style: Ranch
- Property subtype: Single Family Residence
Materials
- Vinyl Siding
- Roof: Asphalt,Shingle
Condition
- Year built: 1995
Details
- Warranty included: Yes
Utilities & green energy
- Sewer: Septic Tank
- Water: Public
Community & neighborhood
Location
- Region: Litchfield
- Subdivision: Litchfield
Other
Other facts
- Listing terms: Cash,Conventional,FHA,VA Loan
Price history
| Date | Event | Price |
|---|---|---|
| 8/7/2025 | Sold | $329,503+3%$210/sqft |
Source: | ||
| 7/11/2025 | Pending sale | $319,900$203/sqft |
Source: | ||
| 7/9/2025 | Listed for sale | $319,900+128.7%$203/sqft |
Source: | ||
| 6/30/1995 | Sold | $139,900$89/sqft |
Source: Public Record Report a problem | ||
Public tax history
| Year | Property taxes | Tax assessment |
|---|---|---|
| 2024 | $2,899 -1.2% | $86,380 |
| 2023 | $2,933 -1.6% | $86,380 |
| 2022 | $2,981 +13.9% | $86,380 +26% |
Find assessor info on the county website
Neighborhood: 44253
Nearby schools
GreatSchools rating
- 9/10Buckeye Primary SchoolGrades: K-3Distance: 4.2 mi
- 7/10Buckeye Junior High SchoolGrades: 7-8Distance: 4.4 mi
- 7/10Buckeye High SchoolGrades: 9-12Distance: 4.3 mi
Schools provided by the listing agent
- District: Buckeye LSD Medina - 5203
Source: MLS Now. This data may not be complete. We recommend contacting the local school district to confirm school assignments for this home.
Get a cash offer in 3 minutes
Find out how much your home could sell for in as little as 3 minutes with a no-obligation cash offer.
Estimated market value$335,000
Get a cash offer in 3 minutes
Find out how much your home could sell for in as little as 3 minutes with a no-obligation cash offer.
Estimated market value
$335,000
