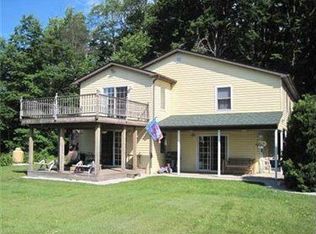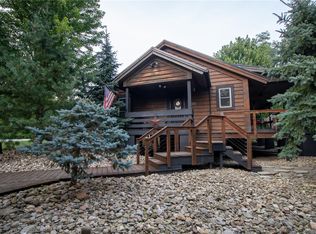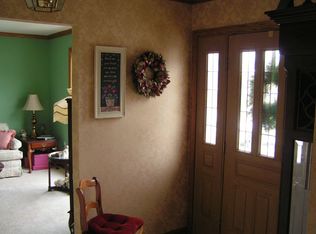Sold for $510,000
$510,000
4350 Kell Rd, Fairview, PA 16415
4beds
2,430sqft
Single Family Residence
Built in 2018
0.64 Acres Lot
$580,400 Zestimate®
$210/sqft
$2,883 Estimated rent
Home value
$580,400
$488,000 - $696,000
$2,883/mo
Zestimate® history
Loading...
Owner options
Explore your selling options
What's special
Welcome to your dream home nestled at the end of a tranquil cul-de-sac. This custom-built residence offers the perfect blend of comfort, style and functionality. Discover an expansive open floor plan that seamlessly integrates living, dining and entertaining spaces. Modern kitchen features a large central island, stainless steel appliances, soft close cabinetry and ample storage with a large pantry. Four generously sized bedrooms, including a master's suite. Master bedroom has 2 large walk-in closets. Ensuite bathroom offers a large soaking tub & a double tiled shower. Partially finished basement extends the living space providing endless possibilities for recreation and relaxation. A convenient half-bath adds to the functionality of the space. The expansive backyard backs up to acres of serene woods, creating a picturesque backdrop for all seasons. Don't miss the opportunity to make this exceptional property your forever home.
Zillow last checked: 8 hours ago
Listing updated: September 13, 2024 at 05:20am
Listed by:
Debra Fries (814)453-4578,
Coldwell Banker Select - Peach
Bought with:
Gregg Mraz, RS296215
Coldwell Banker Select - Peach
Source: GEMLS,MLS#: 175951Originating MLS: Greater Erie Board Of Realtors
Facts & features
Interior
Bedrooms & bathrooms
- Bedrooms: 4
- Bathrooms: 4
- Full bathrooms: 2
- 1/2 bathrooms: 2
Primary bedroom
- Description: Suite,Walkin Closet
- Level: Second
- Dimensions: 14x21
Bedroom
- Level: Second
- Dimensions: 11x12
Bedroom
- Level: Second
- Dimensions: 15x13
Bedroom
- Level: Second
- Dimensions: 12x12
Primary bathroom
- Level: Second
Dining room
- Level: First
- Dimensions: 11x17
Family room
- Description: Fireplace
- Level: First
- Dimensions: 14x17
Other
- Level: Second
Great room
- Description: L Shape
- Level: Lower
Half bath
- Level: Lower
Half bath
- Level: First
Kitchen
- Description: Eatin,Pantry
- Level: First
- Dimensions: 11x14
Laundry
- Level: Second
Living room
- Level: First
- Dimensions: 10x10
Mud room
- Level: First
- Dimensions: 6x7
Heating
- Forced Air, Gas
Cooling
- Central Air
Appliances
- Included: Dishwasher, Disposal, Microwave, Refrigerator
Features
- Ceramic Bath, Ceiling Fan(s)
- Flooring: Carpet, Tile, Vinyl
- Basement: Full,Finished
- Number of fireplaces: 1
- Fireplace features: Gas
Interior area
- Total structure area: 2,430
- Total interior livable area: 2,430 sqft
Property
Parking
- Total spaces: 8
- Parking features: Attached, Garage Door Opener
- Attached garage spaces: 2
Features
- Levels: Two
- Stories: 2
- Patio & porch: Patio, Porch
- Exterior features: Porch, Patio, Storage
Lot
- Size: 0.64 Acres
- Dimensions: 85 x 236 x 0 x 0
- Features: Landscaped, Level
Details
- Additional structures: Shed(s)
- Parcel number: 21066093.0097.00
- Zoning description: R-1
Construction
Type & style
- Home type: SingleFamily
- Architectural style: Two Story
- Property subtype: Single Family Residence
Materials
- Stone, Vinyl Siding
- Roof: Composition
Condition
- Excellent,Resale
- Year built: 2018
Utilities & green energy
- Sewer: Public Sewer
- Water: Well
Community & neighborhood
Security
- Security features: Smoke Detector(s)
Location
- Region: Fairview
HOA & financial
Other fees
- Deposit fee: $10,000
Other
Other facts
- Listing terms: VA Loan
- Road surface type: Paved
Price history
| Date | Event | Price |
|---|---|---|
| 9/12/2024 | Sold | $510,000-1%$210/sqft |
Source: GEMLS #175951 Report a problem | ||
| 6/14/2024 | Pending sale | $514,900$212/sqft |
Source: GEMLS #175951 Report a problem | ||
| 6/6/2024 | Price change | $514,900-2.8%$212/sqft |
Source: GEMLS #175951 Report a problem | ||
| 6/4/2024 | Listed for sale | $529,900$218/sqft |
Source: GEMLS #175951 Report a problem | ||
| 6/4/2024 | Pending sale | $529,900$218/sqft |
Source: GEMLS #175951 Report a problem | ||
Public tax history
| Year | Property taxes | Tax assessment |
|---|---|---|
| 2025 | $8,316 +2.1% | $291,870 |
| 2024 | $8,148 +5.8% | $291,870 |
| 2023 | $7,704 +2% | $291,870 |
Find assessor info on the county website
Neighborhood: 16415
Nearby schools
GreatSchools rating
- 8/10Fairview Middle SchoolGrades: 5-8Distance: 1.2 mi
- 10/10Fairview High SchoolGrades: 9-12Distance: 1.2 mi
- 9/10Fairview El SchoolGrades: K-4Distance: 1.2 mi
Schools provided by the listing agent
- District: Fairview
Source: GEMLS. This data may not be complete. We recommend contacting the local school district to confirm school assignments for this home.
Get pre-qualified for a loan
At Zillow Home Loans, we can pre-qualify you in as little as 5 minutes with no impact to your credit score.An equal housing lender. NMLS #10287.


