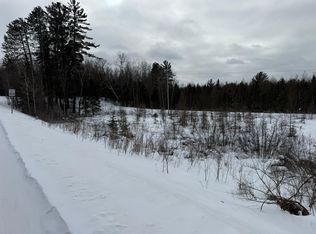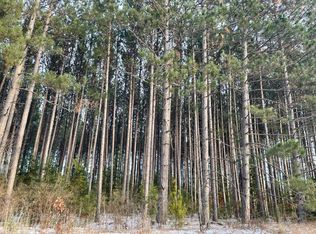Sold for $256,775
$256,775
4350 River Bend Rd, Rhinelander, WI 54501
2beds
1,199sqft
Single Family Residence
Built in ----
1.75 Acres Lot
$263,700 Zestimate®
$214/sqft
$1,283 Estimated rent
Home value
$263,700
Estimated sales range
Not available
$1,283/mo
Zestimate® history
Loading...
Owner options
Explore your selling options
What's special
4350 River Bend Rd offers rustic charm, modern updates, and room to live your homestead dreams. Set on 1.75 acres, this 2BR/2BA home features space for gardens, a chicken coop, in-floor heat in both bathrooms and the dining/office area, and a mostly finished basement. Major updates in 2011 include a new roof system, plumbing, insulation, windows, siding, seamless gutters, mini-split A/C, 200-amp service, natural gas boiler, and radon removal system. The barn is ready for rebuild or removal, offering future potential. Just minutes from town, this move-in-ready country property blends comfort with outdoor possibilities. Sellers request closing on or after Oct 31, 2025.
Zillow last checked: 8 hours ago
Listing updated: October 30, 2025 at 01:44pm
Listed by:
CECILY DAWSON 920-366-0088,
LAKELAND REALTY
Bought with:
CECILY DAWSON, 58805 - 90
LAKELAND REALTY
Source: GNMLS,MLS#: 213842
Facts & features
Interior
Bedrooms & bathrooms
- Bedrooms: 2
- Bathrooms: 2
- Full bathrooms: 2
Primary bedroom
- Level: First
- Dimensions: 11'6x10'2
Bedroom
- Level: First
- Dimensions: 9'8x9'4
Primary bathroom
- Level: First
Bathroom
- Level: First
Dining room
- Level: First
- Dimensions: 14'9x7'7
Kitchen
- Level: First
- Dimensions: 15x9'6
Laundry
- Level: Basement
- Dimensions: 25x6
Living room
- Level: First
- Dimensions: 15'6x13'4
Office
- Level: Basement
- Dimensions: 9'7x9'3
Workshop
- Level: Basement
- Dimensions: 12x9'8
Heating
- Hot Water, Natural Gas, Radiant Floor
Appliances
- Included: Dishwasher, Gas Oven, Gas Range, Gas Water Heater, Microwave, Refrigerator
- Laundry: Washer Hookup, In Basement
Features
- Bath in Primary Bedroom, Main Level Primary, Pantry, Walk-In Closet(s)
- Flooring: Carpet, Vinyl, Wood
- Basement: Full,Partially Finished
- Has fireplace: No
- Fireplace features: Free Standing
Interior area
- Total structure area: 1,199
- Total interior livable area: 1,199 sqft
- Finished area above ground: 1,110
- Finished area below ground: 89
Property
Parking
- Total spaces: 2
- Parking features: Garage, Two Car Garage
- Garage spaces: 2
Features
- Levels: One
- Stories: 1
- Exterior features: Garden, Out Building(s), Other
- Frontage length: 0,0
Lot
- Size: 1.75 Acres
- Features: Farm, Private, Secluded
Details
- Additional structures: Outbuilding
- Parcel number: 0240101920000
Construction
Type & style
- Home type: SingleFamily
- Architectural style: One Story
- Property subtype: Single Family Residence
Materials
- Frame, Vinyl Siding
- Foundation: Stone
- Roof: Metal
Utilities & green energy
- Sewer: Conventional Sewer
- Water: Drilled Well
Community & neighborhood
Location
- Region: Rhinelander
Other
Other facts
- Ownership: Fee Simple
Price history
| Date | Event | Price |
|---|---|---|
| 10/30/2025 | Sold | $256,775-2.7%$214/sqft |
Source: | ||
| 8/21/2025 | Contingent | $264,000$220/sqft |
Source: | ||
| 8/15/2025 | Listed for sale | $264,000$220/sqft |
Source: | ||
Public tax history
| Year | Property taxes | Tax assessment |
|---|---|---|
| 2024 | $868 +6.6% | $89,700 |
| 2023 | $815 +5.6% | $89,700 |
| 2022 | $772 -41.3% | $89,700 |
Find assessor info on the county website
Neighborhood: 54501
Nearby schools
GreatSchools rating
- 4/10Pelican Elementary SchoolGrades: PK-5Distance: 1.7 mi
- 5/10James Williams Middle SchoolGrades: 6-8Distance: 3.7 mi
- 6/10Rhinelander High SchoolGrades: 9-12Distance: 3.9 mi
Get pre-qualified for a loan
At Zillow Home Loans, we can pre-qualify you in as little as 5 minutes with no impact to your credit score.An equal housing lender. NMLS #10287.

