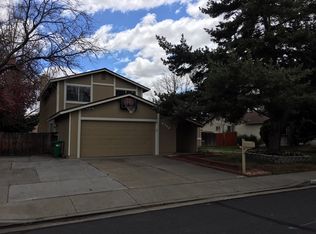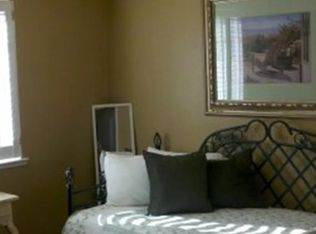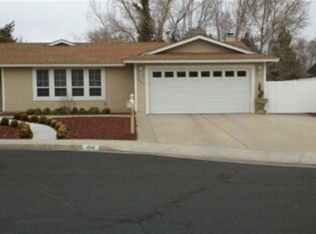Closed
$509,000
4350 Snowshoe Ln, Reno, NV 89502
4beds
1,910sqft
Single Family Residence
Built in 1978
10,454.4 Square Feet Lot
$514,100 Zestimate®
$266/sqft
$2,497 Estimated rent
Home value
$514,100
$468,000 - $566,000
$2,497/mo
Zestimate® history
Loading...
Owner options
Explore your selling options
What's special
Beautifully refreshed and move-in ready, this single-level 4-bedroom, 2-bathroom home offers 1,901 square feet of well designed living space on a desirable corner lot surrounded by mature trees in an established Reno neighborhood. A charming front porch, fresh exterior paint, and peaceful setting provide instant curb appeal and a warm first impression.
Inside, natural light fills the home through expansive windows, highlighting the new carpet, vinyl plank flooring, and fresh interior paint throughout. The functional kitchen complete with maple cabinetry, newer appliances, and bar seating overlooks the family room — ideal for easy entertaining. Sliding glass doors lead to the patio, offering seamless indoor-outdoor living perfect for summer evenings or weekend BBQs.
Enjoy the bonus of RV parking, plus a fenced side yard that's perfect for pets, play, or even your dream vegetable garden. The spacious corner lot provides flexibility, privacy, and room to grow.
Located minutes from parks, schools, shopping, and dining, this home offers charm, convenience, and comfort in one of Reno's most established neighborhoods.
Zillow last checked: 8 hours ago
Listing updated: September 17, 2025 at 09:34pm
Listed by:
Diane Macdonald S.49522 775-742-2343,
Dickson Realty - Caughlin
Bought with:
Pamela Beko Molini, S.2076
Ferrari-Lund Real Estate Reno
Source: NNRMLS,MLS#: 250053701
Facts & features
Interior
Bedrooms & bathrooms
- Bedrooms: 4
- Bathrooms: 2
- Full bathrooms: 2
Heating
- Fireplace(s), Forced Air, Natural Gas
Appliances
- Included: Additional Refrigerator(s), Dishwasher, Disposal, Double Oven, Electric Cooktop, Electric Oven, Microwave, Oven, Refrigerator
- Laundry: Laundry Room, Shelves, Washer Hookup
Features
- Cathedral Ceiling(s), High Ceilings
- Flooring: Carpet, Luxury Vinyl, Wood
- Windows: Blinds, Double Pane Windows, Single Pane Windows, Steel Frames, Vinyl Frames
- Number of fireplaces: 1
- Fireplace features: Gas Log
- Common walls with other units/homes: No Common Walls
Interior area
- Total structure area: 1,910
- Total interior livable area: 1,910 sqft
Property
Parking
- Total spaces: 3
- Parking features: Additional Parking, Attached, Detached, Garage, Garage Door Opener, Parking Pad, RV Access/Parking
- Attached garage spaces: 2
Features
- Levels: One
- Stories: 1
- Patio & porch: Patio
- Exterior features: Rain Gutters
- Pool features: None
- Spa features: None
- Fencing: Back Yard,Partial
- Has view: Yes
- View description: Trees/Woods
Lot
- Size: 10,454 sqft
- Features: Corner Lot, Landscaped, Level
Details
- Additional structures: Shed(s), Storage
- Parcel number: 02136204
- Zoning: SF8
Construction
Type & style
- Home type: SingleFamily
- Property subtype: Single Family Residence
Materials
- Fiber Cement, HardiPlank Type
- Foundation: Crawl Space, Wood
- Roof: Composition
Condition
- New construction: No
- Year built: 1978
Utilities & green energy
- Sewer: Public Sewer
- Water: Public
- Utilities for property: Cable Available, Cable Connected, Electricity Available, Electricity Connected, Internet Available, Internet Connected, Natural Gas Available, Natural Gas Connected, Phone Available, Phone Connected, Sewer Available, Sewer Connected, Water Available, Water Connected, Cellular Coverage, Water Meter Installed
Community & neighborhood
Security
- Security features: Smoke Detector(s)
Location
- Region: Reno
- Subdivision: Donner Springs 4
Other
Other facts
- Listing terms: 1031 Exchange,Cash,Conventional,FHA,VA Loan
Price history
| Date | Event | Price |
|---|---|---|
| 9/17/2025 | Sold | $509,000-1.9%$266/sqft |
Source: | ||
| 8/18/2025 | Contingent | $519,000$272/sqft |
Source: | ||
| 8/11/2025 | Price change | $519,000-3%$272/sqft |
Source: | ||
| 7/27/2025 | Listed for sale | $535,000+13%$280/sqft |
Source: | ||
| 5/18/2021 | Sold | $473,500+3%$248/sqft |
Source: Public Record Report a problem | ||
Public tax history
| Year | Property taxes | Tax assessment |
|---|---|---|
| 2025 | $1,714 +3% | $68,617 +5.4% |
| 2024 | $1,664 +2.9% | $65,118 -1.1% |
| 2023 | $1,616 +2.7% | $65,868 +18.9% |
Find assessor info on the county website
Neighborhood: Donner Springs
Nearby schools
GreatSchools rating
- 2/10Donner Springs Elementary SchoolGrades: PK-5Distance: 0.4 mi
- 1/10Edward L Pine Middle SchoolGrades: 6-8Distance: 1.6 mi
- 7/10Damonte Ranch High SchoolGrades: 9-12Distance: 4.3 mi
Schools provided by the listing agent
- Elementary: Donner Springs
- Middle: Pine
- High: Damonte
Source: NNRMLS. This data may not be complete. We recommend contacting the local school district to confirm school assignments for this home.
Get a cash offer in 3 minutes
Find out how much your home could sell for in as little as 3 minutes with a no-obligation cash offer.
Estimated market value$514,100
Get a cash offer in 3 minutes
Find out how much your home could sell for in as little as 3 minutes with a no-obligation cash offer.
Estimated market value
$514,100


