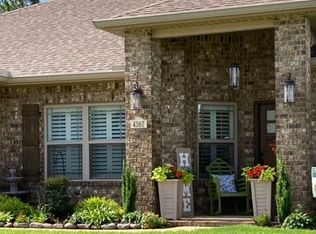Sold for $2,700,000
$2,700,000
4351 Berryhill Rd, Pace, FL 32571
4beds
5,435sqft
Single Family Residence
Built in 1988
40.39 Acres Lot
$2,722,900 Zestimate®
$497/sqft
$5,614 Estimated rent
Home value
$2,722,900
$2.56M - $2.91M
$5,614/mo
Zestimate® history
Loading...
Owner options
Explore your selling options
What's special
Welcome to your private estate nestled on over 41 acres in the heart of Pace. This beautifully designed 5,435 sq. ft. custom home offers the perfect combination of space, privacy, and convenience—located just minutes from top-rated schools, shopping, and local amenities, yet surrounded by peaceful wooded acreage. The home features 4 spacious bedrooms and 3 full baths, with all bedrooms located on the main floor. A thoughtfully designed layout includes a formal dining room with a butler’s pantry, a fully equipped kitchen with high-end appliances including a JennAir stove, wall oven, microwave, refrigerator, mini fridge, trash compactor, coffee bar, granite countertops, and a large center island. The living room boasts a vaulted ceiling and fireplace, while a separate den offers a second fireplace and generous built-in storage. The master suite includes a luxurious bath with a jetted garden tub, separate shower, and double vanity. Upstairs you’ll find a versatile craft room and an oversized office with a private half bath. Enjoy outdoor living with a screened-in porch, private pool, and expansive covered patios perfect for entertaining. Additional features include a large outbuilding with two rooms—one of which houses a half-court basketball court—an electric gated entry, whole house generator, sprinkler system with well, and ample storage throughout. This rare property offers the ideal setting for a private lifestyle just minutes from everything Pace has to offer.
Zillow last checked: 8 hours ago
Listing updated: October 28, 2025 at 01:36pm
Listed by:
Jason Mcguire 850-341-5394,
RE/MAX INFINITY
Bought with:
Jason Mcguire
RE/MAX INFINITY
Source: PAR,MLS#: 667715
Facts & features
Interior
Bedrooms & bathrooms
- Bedrooms: 4
- Bathrooms: 5
- Full bathrooms: 3
- 1/2 bathrooms: 2
Bedroom
- Level: First
Kitchen
- Level: First
Living room
- Level: First
Office
- Level: Second
Heating
- Central, Fireplace(s)
Cooling
- Multi Units, Central Air, Ceiling Fan(s)
Appliances
- Included: Electric Water Heater, Dishwasher, Double Oven, Refrigerator
- Laundry: Inside, W/D Hookups
Features
- Bar, Bookcases, Cathedral Ceiling(s), Ceiling Fan(s), Chair Rail, High Ceilings, High Speed Internet
- Flooring: Tile, Carpet
- Windows: Double Pane Windows, Blinds
- Has basement: No
- Has fireplace: Yes
Interior area
- Total structure area: 5,435
- Total interior livable area: 5,435 sqft
Property
Parking
- Total spaces: 2
- Parking features: 2 Car Garage, Circular Driveway
- Garage spaces: 2
- Has uncovered spaces: Yes
Features
- Levels: Two
- Stories: 2
- Patio & porch: Porch, Screened
- Exterior features: Irrigation Well
- Has private pool: Yes
- Pool features: Screen Enclosure, Vinyl
- Fencing: Electric
Lot
- Size: 40.39 Acres
- Features: Central Access, Sprinkler
Details
- Additional structures: Yard Building
- Parcel number: 342n290000002010000
- Zoning description: Agricultural,Res Single
Construction
Type & style
- Home type: SingleFamily
- Architectural style: Traditional
- Property subtype: Single Family Residence
Materials
- Frame
- Foundation: Slab
- Roof: Shingle
Condition
- Resale
- New construction: No
- Year built: 1988
Details
- Warranty included: Yes
Utilities & green energy
- Electric: Circuit Breakers, Copper Wiring
- Sewer: Septic Tank
- Water: Public
- Utilities for property: Cable Available
Community & neighborhood
Location
- Region: Pace
- Subdivision: None
HOA & financial
HOA
- Has HOA: No
- Services included: None
Other
Other facts
- Road surface type: Paved
Price history
| Date | Event | Price |
|---|---|---|
| 10/28/2025 | Sold | $2,700,000+22.7%$497/sqft |
Source: | ||
| 10/14/2025 | Pending sale | $2,200,000$405/sqft |
Source: | ||
| 7/24/2025 | Price change | $2,200,000-10.2%$405/sqft |
Source: | ||
| 3/26/2025 | Price change | $2,450,000-2%$451/sqft |
Source: | ||
| 2/18/2025 | Listed for sale | $2,500,000+4.2%$460/sqft |
Source: | ||
Public tax history
| Year | Property taxes | Tax assessment |
|---|---|---|
| 2024 | $4,609 +9.1% | $377,954 +2.9% |
| 2023 | $4,224 +1% | $367,147 +2.9% |
| 2022 | $4,184 +0.9% | $356,655 +2.9% |
Find assessor info on the county website
Neighborhood: 32571
Nearby schools
GreatSchools rating
- 4/10Pea Ridge Elementary SchoolGrades: PK-5Distance: 3.1 mi
- 8/10Thomas L Sims Middle SchoolGrades: 6-8Distance: 1.7 mi
- 6/10Pace High SchoolGrades: 9-12Distance: 2.3 mi
Schools provided by the listing agent
- Elementary: Pea Ridge
- Middle: SIMS
- High: Pace
Source: PAR. This data may not be complete. We recommend contacting the local school district to confirm school assignments for this home.
Sell for more on Zillow
Get a Zillow Showcase℠ listing at no additional cost and you could sell for .
$2,722,900
2% more+$54,458
With Zillow Showcase(estimated)$2,777,358
