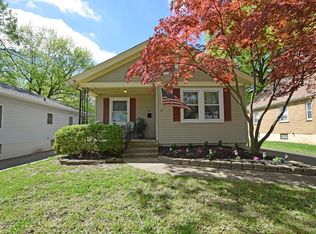Sold for $367,000 on 10/17/25
$367,000
4351 Clifford Rd, Cincinnati, OH 45236
3beds
2,973sqft
Single Family Residence
Built in 1939
10,802.88 Square Feet Lot
$368,900 Zestimate®
$123/sqft
$2,394 Estimated rent
Home value
$368,900
$350,000 - $387,000
$2,394/mo
Zestimate® history
Loading...
Owner options
Explore your selling options
What's special
Nestled on one of Deer Park's largest lots (10,800 sq ft), this charming cape cod offers nearly 2,000 sq ft of above-grade living plus a fully finished lower level. Inside: a sunlit 1st floor office, spacious primary suite, refinished hardwoods, & a stunning 2018 kitchen w/ quartz, custom cabinetry, SS appliances & walk-in pantry. Upstairs: 2 oversized bedrooms & renovated full bath. The finished LL (2018) adds a family room, guest/bonus room, half bath, laundry & rec space w/ new LVP (2025). Step outside to a private oasis: 6ft white vinyl fence, expansive 25x25 patio, detached garage w/ extended drive, & lush yard perfect for play or future expansion. Ideal for entertaining, relaxing, or quiet evenings by the firepit. Lovingly maintained by only 3 owners in 86 yrs (same family 75!), this home blends classic character w/ thoughtful updates. Prime location near parks, shops, dining & Deer Park schools an exceptional opportunity for size, comfort & convenience.
Zillow last checked: 8 hours ago
Listing updated: October 20, 2025 at 08:15am
Listed by:
Danielle Vinson 513-628-2880,
Plum Tree Realty 513-443-5060
Bought with:
Susan L Cree, 2012001091
Keller Williams Advisors
Source: Cincy MLS,MLS#: 1850325 Originating MLS: Cincinnati Area Multiple Listing Service
Originating MLS: Cincinnati Area Multiple Listing Service

Facts & features
Interior
Bedrooms & bathrooms
- Bedrooms: 3
- Bathrooms: 2
- Full bathrooms: 2
Primary bedroom
- Features: Wood Floor
- Level: First
- Area: 195
- Dimensions: 15 x 13
Bedroom 2
- Level: Second
- Area: 285
- Dimensions: 19 x 15
Bedroom 3
- Level: Second
- Area: 132
- Dimensions: 12 x 11
Bedroom 4
- Area: 0
- Dimensions: 0 x 0
Bedroom 5
- Area: 0
- Dimensions: 0 x 0
Primary bathroom
- Features: Other
Bathroom 1
- Features: Full
- Level: First
Bathroom 2
- Features: Full
- Level: Second
Bathroom 3
- Features: Partial
- Level: Basement
Dining room
- Level: First
- Area: 144
- Dimensions: 12 x 12
Family room
- Area: 0
- Dimensions: 0 x 0
Kitchen
- Area: 132
- Dimensions: 12 x 11
Living room
- Features: Fireplace
- Area: 198
- Dimensions: 18 x 11
Office
- Level: First
- Area: 128
- Dimensions: 16 x 8
Heating
- Forced Air, Gas
Cooling
- Central Air
Appliances
- Included: Gas Water Heater
Features
- Windows: Double Hung, Vinyl, Insulated Windows
- Basement: Full,Finished
- Fireplace features: Living Room
Interior area
- Total structure area: 2,973
- Total interior livable area: 2,973 sqft
Property
Parking
- Total spaces: 3
- Parking features: Garage, Carport
- Garage spaces: 2
- Carport spaces: 1
- Covered spaces: 3
Features
- Levels: Two
- Stories: 2
Lot
- Size: 10,802 sqft
Details
- Parcel number: 6090010001900
- Zoning description: Residential
Construction
Type & style
- Home type: SingleFamily
- Architectural style: Cape Cod
- Property subtype: Single Family Residence
Materials
- Vinyl Siding
- Foundation: Concrete Perimeter
- Roof: Shingle
Condition
- New construction: No
- Year built: 1939
Utilities & green energy
- Gas: Natural
- Sewer: Public Sewer
- Water: Public
Community & neighborhood
Location
- Region: Cincinnati
HOA & financial
HOA
- Has HOA: No
Other
Other facts
- Listing terms: No Special Financing,Conventional
Price history
| Date | Event | Price |
|---|---|---|
| 10/17/2025 | Sold | $367,000-3.4%$123/sqft |
Source: | ||
| 9/25/2025 | Pending sale | $379,900$128/sqft |
Source: | ||
| 9/15/2025 | Price change | $379,900-4%$128/sqft |
Source: | ||
| 8/29/2025 | Price change | $395,900-2.2%$133/sqft |
Source: | ||
| 8/21/2025 | Price change | $404,900-4.7%$136/sqft |
Source: | ||
Public tax history
| Year | Property taxes | Tax assessment |
|---|---|---|
| 2024 | $6,026 -1.9% | $98,567 |
| 2023 | $6,143 +26.9% | $98,567 +64.7% |
| 2022 | $4,841 +10.5% | $59,850 |
Find assessor info on the county website
Neighborhood: 45236
Nearby schools
GreatSchools rating
- 5/10Amity Elementary SchoolGrades: PK-6Distance: 0.5 mi
- 6/10Deer Park Jr/Sr High SchoolGrades: 7-12Distance: 0.8 mi
Get a cash offer in 3 minutes
Find out how much your home could sell for in as little as 3 minutes with a no-obligation cash offer.
Estimated market value
$368,900
Get a cash offer in 3 minutes
Find out how much your home could sell for in as little as 3 minutes with a no-obligation cash offer.
Estimated market value
$368,900
