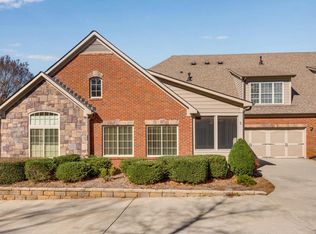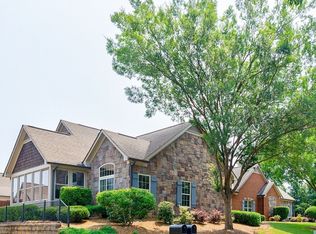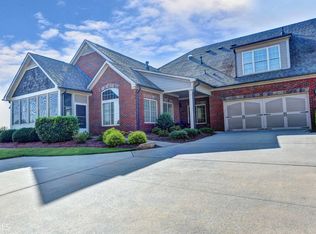Sold for $464,000
$464,000
4351 Lanier Ridge Walk, Cumming, GA 30041
3beds
2,202sqft
Condo
Built in 2008
-- sqft lot
$496,500 Zestimate®
$211/sqft
$2,685 Estimated rent
Home value
$496,500
$472,000 - $521,000
$2,685/mo
Zestimate® history
Loading...
Owner options
Explore your selling options
What's special
Great Move In Ready!!! 3 bedroom / 3 bath home in Cumming Brookhaven at Lanier Ridge Active Adult Community. Gated Community boasts Clubhouse, Fitness Center, Pool, Meeting Room & Sidewalks. Near shopping, restaurant's and Lake Lanier. Home is located in a private cul-de-sac in the back of the subdivision. One of the few homes overlooking green space. Walk into inviting entry which overlooks the cozy great room with fireplace and hardwood floors. Great room is open to the dining room great for entertaining. Chef's kitchen with granite countertops, new electric stove, new dishwasher, microwave, and refrigerator. Laundry room includes almost new washer and dryer located off the kitchen. Sunroom with view of greenspace. Large Main Suite with plenty of room for king size furniture, shower with seat, dual vanities and walk in closet. Secondary bedroom with closet. Upstairs loft has oversized great room / bedroom and full bath. This room has plenty of room to put both a sitting area and bedroom for guests. New luxury vinyl flooring upstairs and in all bedrooms. Kitchen cabinets have been painted. Stairs painted going upstairs for depth perception. So many upgrades to this home. Screened porch for that morning coffee or enjoying family and friends. No carpet in this beautiful home. Large oversized garage with shelving. So much to offer. Don't miss out. What a great present for the Holidays. Seller is motivated!!!!!
Facts & features
Interior
Bedrooms & bathrooms
- Bedrooms: 3
- Bathrooms: 3
- Full bathrooms: 3
Heating
- Forced air, Gas
Cooling
- Central
Appliances
- Included: Dishwasher
- Laundry: In Hall,Main Level
Features
- Double Vanity,High Ceilings 10 ft Main,Walk-In Clo
- Flooring: Hardwood
- Windows: Insulated Windows,Shutters
- Has fireplace: Yes
- Fireplace features: Family Room
- Common walls with other units/homes: End Unit,No One Above
Interior area
- Total interior livable area: 2,202 sqft
Property
Parking
- Total spaces: 2
- Parking features: Garage
Accessibility
- Accessibility features: Accessible Bedroom,Accessible Doors,Grip-Accessibl
Features
- Patio & porch: Patio, Screened, Enclosed
- Exterior features: Stone, Brick
Lot
- Features: Corner Lot,Cul-De-Sac,Landscaped,Level,Private
Details
- Parcel number: 200256
Construction
Type & style
- Home type: Condo
- Architectural style: Craftsman,Ranch,Traditional
Materials
- brick
- Foundation: Wood
- Roof: Composition
Condition
- Resale
- Year built: 2008
Utilities & green energy
- Electric: 110 Volts,220 Volts in Laundry
- Sewer: Public Sewer
- Water: Public
- Utilities for property: Cable Available,Electricity Available,Natural Gas
Community & neighborhood
Security
- Security features: Fire Alarm, Smoke Detector(s), Security Gate, Secured Garage/Parking, Security Lights
Location
- Region: Cumming
HOA & financial
HOA
- Has HOA: Yes
- HOA fee: $315 monthly
- Services included: Maintenance Exterior,Maintenance Grounds,Trash
Other
Other facts
- Cooling: Ceiling Fan(s),Central Air
- Flooring: Carpet,Hardwood
- Lock Box Type: Supra
- Acreage Source: Not Available
- Property Condition: Resale
- Property Type: Residential
- Road Surface Type: Paved
- Roof Type: Composition
- Kitchen Features: Breakfast Bar, Cabinets Stain, View to Family Room, Stone Counters
- Security Features: Fire Alarm, Smoke Detector(s), Security Gate, Secured Garage/Parking, Security Lights
- Standard Status: Pending
- View: Other
- Waterfront Footage: 0
- Water Source: Public
- Sewer: Public Sewer
- Appliances: Dishwasher,Disposal,Microwave
- Home Warranty: 0
- Patio And Porch Features: Patio, Screened, Enclosed
- Association Fee Frequency: Monthly
- Parking Features: Attached,Garage,Garage Door Opener
- Fireplace Features: Family Room
- Utilities: Cable Available,Electricity Available,Natural Gas
- Diningroom Features: Open Concept
- Construction Materials: Brick 4 Sides,Stone
- Bedroom Features: Master on Main,Roomate Floor Plan,Split Bedroom Pl
- Master Bathroom Features: Double Vanity,Shower Only
- Laundry Features: In Hall,Main Level
- High School: Forsyth Central
- Special Circumstances: Active Adult Community
- Tax Year: 2019
- Association Fee Includes: Maintenance Exterior,Maintenance Grounds,Trash
- Heating: Central
- Common Walls: End Unit,No One Above
- Lot Features: Corner Lot,Cul-De-Sac,Landscaped,Level,Private
- Exterior Features: Private Front Entry
- Middle School: Lakeside - Forsyth
- Additional Rooms: Family Room,Sun Room,Other
- Interior Features: Double Vanity,High Ceilings 10 ft Main,Walk-In Clo
- Community Features: Catering Kitchen,Clubhouse,Fitness Center,Gated,Ho
- Elementary School: Mashburn
- Taxes: 818.00
- Accessibility Features: Accessible Bedroom,Accessible Doors,Grip-Accessibl
- Owner Financing Y/N: 0
- Window Features: Insulated Windows,Shutters
- Electric: 110 Volts,220 Volts in Laundry
- Architectural Style: Craftsman,Ranch,Traditional
- Parcel Number: 200 256
- Road surface type: Paved
Price history
| Date | Event | Price |
|---|---|---|
| 3/14/2023 | Sold | $464,000-2.3%$211/sqft |
Source: Public Record Report a problem | ||
| 12/13/2022 | Price change | $475,000-5%$216/sqft |
Source: | ||
| 11/16/2022 | Listed for sale | $500,000+35.1%$227/sqft |
Source: | ||
| 9/8/2020 | Sold | $370,000-1.3%$168/sqft |
Source: | ||
| 8/4/2020 | Pending sale | $375,000$170/sqft |
Source: PalmerHouse Properties #6752064 Report a problem | ||
Public tax history
| Year | Property taxes | Tax assessment |
|---|---|---|
| 2024 | $1,323 -69.1% | $185,600 +6.6% |
| 2023 | $4,285 +334% | $174,092 +18.1% |
| 2022 | $987 +1.2% | $147,472 +9.3% |
Find assessor info on the county website
Neighborhood: 30041
Nearby schools
GreatSchools rating
- 7/10Mashburn Elementary SchoolGrades: PK-5Distance: 0.7 mi
- 8/10Lakeside Middle SchoolGrades: 6-8Distance: 1.1 mi
- 8/10Forsyth Central High SchoolGrades: 9-12Distance: 3.9 mi
Schools provided by the listing agent
- Elementary: Mashburn
- Middle: Lakeside - Forsyth
- High: Forsyth Central
- District: 2nd
Source: The MLS. This data may not be complete. We recommend contacting the local school district to confirm school assignments for this home.
Get a cash offer in 3 minutes
Find out how much your home could sell for in as little as 3 minutes with a no-obligation cash offer.
Estimated market value$496,500
Get a cash offer in 3 minutes
Find out how much your home could sell for in as little as 3 minutes with a no-obligation cash offer.
Estimated market value
$496,500


