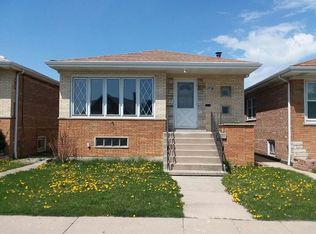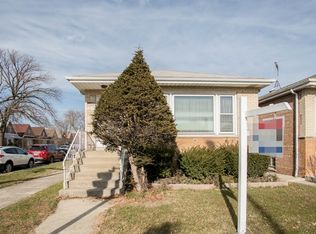Light, Bright & Cozy... Move-in condition 4 bedroom, 2 bath brick ranch in the West Lawn neighborhood. Spacious updated eat-in-kitchen w/ granite counter tops. Cozy living room! All 3 bedrooms are generous sizes + 1 additional bedroom in the finished basement! The finished basement also has a large family room and new bath. This is a beautiful home that is perfect for summer-time entertaining in the fenced backyard. Updates include ROOF (2015), A/C & FURNACE (2018), HOT WATER HEATER (2020), BATHS (2019) and so much more. Additional features include plenty of storage, separate laundry area and 1.5 car garage. This home is walking distance to parks, school, shopping, minutes to restaurants, and much more! Easy to show.... MUST SEE!!!
This property is off market, which means it's not currently listed for sale or rent on Zillow. This may be different from what's available on other websites or public sources.


