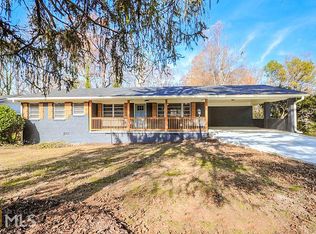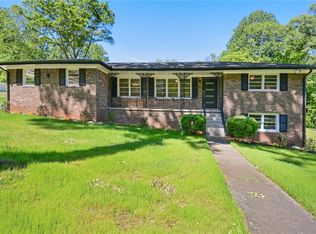Closed
$327,500
4354 Christine Ct, Decatur, GA 30035
3beds
1,240sqft
Single Family Residence
Built in 1961
0.4 Acres Lot
$291,300 Zestimate®
$264/sqft
$1,782 Estimated rent
Home value
$291,300
$271,000 - $309,000
$1,782/mo
Zestimate® history
Loading...
Owner options
Explore your selling options
What's special
Welcome Home ATL to this beautifully renovated brick ranch, where modern luxury and design meets quiet comfortable living! This gem sits on a quiet cul-de-sca street on almost 1/2 an acre! It boasts a new roof, a European-style kitchen with designer finishes, and brand-new hardwoods throughout. Enjoy the convenience of all-new mechanicals, including HVAC and a water heater, along with a brand-new kitchen featuring a gas range and sleek appliances. Relax in the walk-in master closet and bath, and take advantage of covered parking for two cars. With a spacious lot perfect for entertaining, you'll have plenty of room to spread out. Plus, the location offers easy access to Avondale, EAV, Grant Park, and more, without the hustle and bustle of city living. This home is ready to welcome its new owners! Don't miss out on this exquisite blend of comfort and styleCoschedule your viewing today!
Zillow last checked: 8 hours ago
Listing updated: June 16, 2025 at 07:11am
Listed by:
Adam G Mincey 770-714-5693,
Keller Williams Realty
Bought with:
Raegan Thorp, 357147
Bolst, Inc.
Source: GAMLS,MLS#: 10291458
Facts & features
Interior
Bedrooms & bathrooms
- Bedrooms: 3
- Bathrooms: 2
- Full bathrooms: 2
- Main level bathrooms: 2
- Main level bedrooms: 2
Kitchen
- Features: Country Kitchen, Kitchen Island
Heating
- Central
Cooling
- Ceiling Fan(s), Central Air
Appliances
- Included: Dishwasher, Refrigerator
- Laundry: In Hall
Features
- Double Vanity, Master On Main Level, Split Bedroom Plan, Walk-In Closet(s)
- Flooring: Hardwood, Tile
- Basement: Daylight,Exterior Entry,Full,Unfinished
- Has fireplace: No
- Common walls with other units/homes: No Common Walls
Interior area
- Total structure area: 1,240
- Total interior livable area: 1,240 sqft
- Finished area above ground: 1,240
- Finished area below ground: 0
Property
Parking
- Parking features: Carport
- Has carport: Yes
Features
- Levels: One
- Stories: 1
- Fencing: Back Yard,Chain Link,Fenced
- Waterfront features: No Dock Or Boathouse
- Body of water: None
Lot
- Size: 0.40 Acres
- Features: Level, Private
Details
- Parcel number: 15 191 04 034
Construction
Type & style
- Home type: SingleFamily
- Architectural style: Brick 4 Side,Other,Ranch
- Property subtype: Single Family Residence
Materials
- Brick
- Foundation: Block
- Roof: Composition
Condition
- Resale
- New construction: No
- Year built: 1961
Utilities & green energy
- Electric: 220 Volts
- Sewer: Public Sewer
- Water: Public
- Utilities for property: Cable Available, Electricity Available, Natural Gas Available, Phone Available, Sewer Available, Water Available
Community & neighborhood
Security
- Security features: Smoke Detector(s)
Community
- Community features: None
Location
- Region: Decatur
- Subdivision: The Chandler Estates
HOA & financial
HOA
- Has HOA: No
- Services included: None
Other
Other facts
- Listing agreement: Exclusive Right To Sell
Price history
| Date | Event | Price |
|---|---|---|
| 9/16/2025 | Listing removed | $179,900-45.1%$145/sqft |
Source: | ||
| 6/10/2024 | Sold | $327,500-5.1%$264/sqft |
Source: | ||
| 5/28/2024 | Pending sale | $345,000$278/sqft |
Source: | ||
| 5/2/2024 | Listed for sale | $345,000+1.8%$278/sqft |
Source: | ||
| 4/24/2024 | Listing removed | $339,000$273/sqft |
Source: | ||
Public tax history
| Year | Property taxes | Tax assessment |
|---|---|---|
| 2025 | $3,612 -20.3% | $110,080 +18% |
| 2024 | $4,532 +7.3% | $93,280 +6.7% |
| 2023 | $4,222 +21.4% | $87,400 +22.5% |
Find assessor info on the county website
Neighborhood: 30035
Nearby schools
GreatSchools rating
- 7/10Rowland Elementary SchoolGrades: PK-5Distance: 1.4 mi
- 5/10Mary Mcleod Bethune Middle SchoolGrades: 6-8Distance: 0.7 mi
- 3/10Towers High SchoolGrades: 9-12Distance: 1.6 mi
Schools provided by the listing agent
- Elementary: Rowland
- Middle: Mary Mcleod Bethune
- High: Towers
Source: GAMLS. This data may not be complete. We recommend contacting the local school district to confirm school assignments for this home.
Get a cash offer in 3 minutes
Find out how much your home could sell for in as little as 3 minutes with a no-obligation cash offer.
Estimated market value$291,300
Get a cash offer in 3 minutes
Find out how much your home could sell for in as little as 3 minutes with a no-obligation cash offer.
Estimated market value
$291,300

