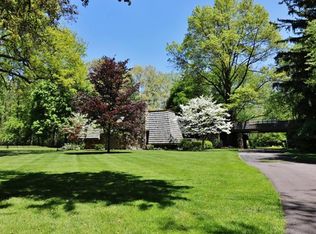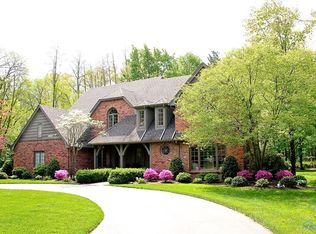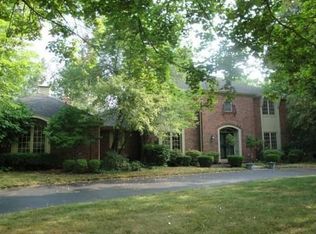Sold for $675,000
$675,000
4354 Corey Rd, Toledo, OH 43623
4beds
5,277sqft
Single Family Residence
Built in 1999
1.07 Acres Lot
$-- Zestimate®
$128/sqft
$3,626 Estimated rent
Home value
Not available
Estimated sales range
Not available
$3,626/mo
Zestimate® history
Loading...
Owner options
Explore your selling options
What's special
NEW PRICE! OVER 1 ACRE AND 5200 SQ FT is the setting for this outstanding value in Sylvania Twp. Located conveniently to shopping and I-475 and US-23. Recently painted exterior, the architecture and layout is terrific featuring an open main level that optimizes modern elegance. The 1st floor primary suite and office are totally secluded and provide wonderful privacy and huge closet space. The dramatic entrance opens with a magnificent staircase. The upper bedrooms have exceptional size. 4 car garage. Truly a "RETREAT". Homestead exemption is $310.90/half
Zillow last checked: 8 hours ago
Listing updated: December 18, 2025 at 09:31am
Listed by:
Lance Tyo 419-290-3713,
RE/MAX Preferred Associates,
Joseph D. Mathias 419-509-9386,
RE/MAX Preferred Associates
Bought with:
Matthew Robert Watson, 2013002429
RE/MAX Preferred Associates
Source: NORIS,MLS#: 6128354
Facts & features
Interior
Bedrooms & bathrooms
- Bedrooms: 4
- Bathrooms: 4
- Full bathrooms: 3
- 1/2 bathrooms: 1
Primary bedroom
- Features: Vaulted Ceiling(s), Fireplace
- Level: Main
- Dimensions: 24 x 16
Bedroom 2
- Level: Upper
- Dimensions: 22 x 13
Bedroom 3
- Level: Upper
- Dimensions: 15 x 12
Bedroom 4
- Features: Skylight
- Level: Upper
- Dimensions: 19 x 12
Den
- Features: Ceiling Fan(s)
- Level: Main
- Dimensions: 16 x 11
Dining room
- Features: Formal Dining Room
- Level: Main
- Dimensions: 18 x 16
Kitchen
- Level: Main
- Dimensions: 22 x 20
Laundry
- Level: Main
- Dimensions: 14 x 9
Living room
- Level: Main
- Dimensions: 34 x 30
Heating
- Forced Air, Natural Gas
Cooling
- Central Air
Appliances
- Included: Dishwasher, Microwave, Water Heater, Disposal, Electric Range, Electric Range Connection, Humidifier, Refrigerator
- Laundry: Main Level
Features
- Ceiling Fan(s), Central Vacuum, Eat-in Kitchen, Primary Bathroom, Vaulted Ceiling(s), Walk-In Closet(s), Wet Bar
- Flooring: Carpet, Tile
- Doors: Door Screen(s)
- Windows: Skylight(s)
- Basement: Partial
- Number of fireplaces: 2
- Fireplace features: Gas, Living Room, Master Bedroom
- Common walls with other units/homes: No Common Walls
Interior area
- Total structure area: 5,277
- Total interior livable area: 5,277 sqft
Property
Parking
- Total spaces: 4
- Parking features: Asphalt, Attached Garage, Circular Driveway, Driveway
- Garage spaces: 4
- Has uncovered spaces: Yes
Features
- Exterior features: Smart Camera(s)/Recording
Lot
- Size: 1.07 Acres
- Dimensions: 181x
- Features: Irregular Lot
Details
- Parcel number: 7818697
- Zoning: RES
- Other equipment: DC Well Pump
Construction
Type & style
- Home type: SingleFamily
- Architectural style: Contemporary
- Property subtype: Single Family Residence
Materials
- Brick, Concrete
- Foundation: Crawl Space, Other
- Roof: Shingle
Condition
- New construction: No
- Year built: 1999
Utilities & green energy
- Electric: Circuit Breakers
- Sewer: Sanitary Sewer
- Water: Public
- Utilities for property: Cable Connected, Electricity Connected, Natural Gas Connected, Sewer Connected
Community & neighborhood
Security
- Security features: Security System, Smoke Detector(s)
Location
- Region: Toledo
- Subdivision: None
Other
Other facts
- Listing terms: Cash,Conventional
Price history
| Date | Event | Price |
|---|---|---|
| 12/17/2025 | Sold | $675,000-2.9%$128/sqft |
Source: NORIS #6128354 Report a problem | ||
| 12/2/2025 | Pending sale | $695,000$132/sqft |
Source: NORIS #6128354 Report a problem | ||
| 11/19/2025 | Contingent | $695,000$132/sqft |
Source: NORIS #6128354 Report a problem | ||
| 11/8/2025 | Price change | $695,000-4.7%$132/sqft |
Source: NORIS #6128354 Report a problem | ||
| 8/25/2025 | Price change | $729,000-6.4%$138/sqft |
Source: NORIS #6128354 Report a problem | ||
Public tax history
| Year | Property taxes | Tax assessment |
|---|---|---|
| 2024 | $11,155 +2.7% | $183,750 +18.9% |
| 2023 | $10,859 -0.4% | $154,490 |
| 2022 | $10,899 -2.4% | $154,490 |
Find assessor info on the county website
Neighborhood: 43623
Nearby schools
GreatSchools rating
- 7/10Whiteford Elementary SchoolGrades: PK-5Distance: 0.5 mi
- 5/10Sylvania Arbor Hills Junior High SchoolGrades: 6-8Distance: 1.1 mi
- 9/10Sylvania Northview High SchoolGrades: 9-12Distance: 2.5 mi
Schools provided by the listing agent
- Elementary: Whiteford
- High: Northview
Source: NORIS. This data may not be complete. We recommend contacting the local school district to confirm school assignments for this home.
Get pre-qualified for a loan
At Zillow Home Loans, we can pre-qualify you in as little as 5 minutes with no impact to your credit score.An equal housing lender. NMLS #10287.


