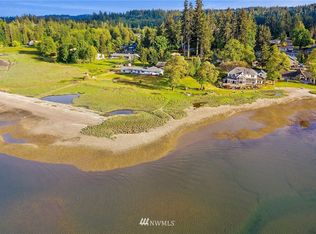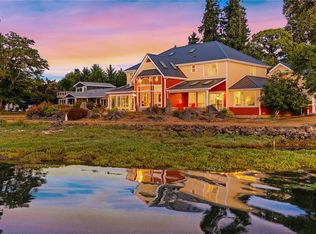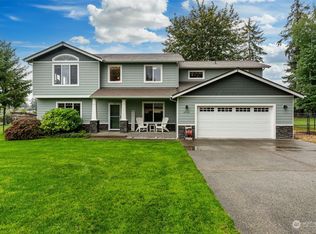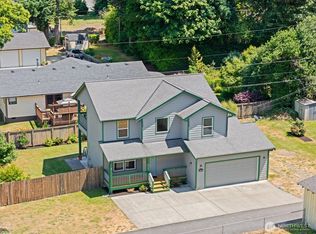Sold
Listed by:
Amy L. Allen,
Windermere RE West Sound Inc.
Bought with: Sterling Property Group
$1,675,000
4354 Dyes Inlet Road NW, Bremerton, WA 98312
3beds
2,866sqft
Single Family Residence
Built in 2023
0.76 Acres Lot
$1,706,700 Zestimate®
$584/sqft
$3,698 Estimated rent
Home value
$1,706,700
Estimated sales range
Not available
$3,698/mo
Zestimate® history
Loading...
Owner options
Explore your selling options
What's special
A refined waterfront sanctuary set on 100' of coveted no-bank shoreline along Dyes Inlet. This newer construction home offers 2,866 sq ft of thoughtfully designed living, with timeless finishes and modern amenities throughout. The luxurious primary suite boasts a spa-inspired bath, custom walk-in closet, Built-ins, and private access to the outdoor hot tub, ideal for sunrise coffee or starlit soaks. Expansive picture windows frame captivating views from morning to night. A chef’s kitchen featuring a walk-in pantry and an entire wall of custom cabinetry, designed for both function and style. Dedicated office with room for two, cozy guest suite with sun deck, and seamless indoor-outdoor living create the perfect balance of elegance and ease.
Zillow last checked: 8 hours ago
Listing updated: September 29, 2025 at 02:05pm
Listed by:
Amy L. Allen,
Windermere RE West Sound Inc.
Bought with:
Amie Lacher Pickering, 79709
Sterling Property Group
Jill M. Wallen, 38404
Sterling Property Group
Source: NWMLS,MLS#: 2407321
Facts & features
Interior
Bedrooms & bathrooms
- Bedrooms: 3
- Bathrooms: 3
- Full bathrooms: 2
- 3/4 bathrooms: 1
- Main level bathrooms: 2
- Main level bedrooms: 2
Primary bedroom
- Level: Main
Bedroom
- Level: Main
Bathroom full
- Level: Main
Bathroom full
- Level: Main
Den office
- Level: Main
Dining room
- Level: Main
Entry hall
- Level: Main
Family room
- Level: Main
Kitchen with eating space
- Level: Main
Living room
- Level: Main
Heating
- Fireplace, Forced Air, Heat Pump, High Efficiency (Unspecified), Propane
Cooling
- Central Air, Forced Air, Heat Pump, High Efficiency (Unspecified)
Appliances
- Included: Dishwasher(s), Disposal, Double Oven, Dryer(s), Microwave(s), Refrigerator(s), Stove(s)/Range(s), Washer(s), Garbage Disposal, Water Heater: Electric, Water Heater Location: Garage
Features
- Bath Off Primary, Walk-In Pantry
- Flooring: Ceramic Tile, Hardwood, Carpet
- Windows: Double Pane/Storm Window, Skylight(s)
- Basement: None
- Number of fireplaces: 3
- Fireplace features: Gas, Main Level: 3, Fireplace
Interior area
- Total structure area: 2,866
- Total interior livable area: 2,866 sqft
Property
Parking
- Total spaces: 2
- Parking features: Attached Garage
- Attached garage spaces: 2
Features
- Levels: One
- Stories: 1
- Entry location: Main
- Patio & porch: Bath Off Primary, Double Pane/Storm Window, Fireplace, Fireplace (Primary Bedroom), Hot Tub/Spa, Skylight(s), Sprinkler System, Walk-In Closet(s), Walk-In Pantry, Water Heater
- Has spa: Yes
- Spa features: Indoor
- Has view: Yes
- View description: Sound
- Has water view: Yes
- Water view: Sound
- Waterfront features: No Bank, Saltwater, Sound
- Frontage length: Waterfront Ft: 100
Lot
- Size: 0.76 Acres
- Features: Dead End Street, Paved, Cable TV, Deck, Fenced-Partially, High Speed Internet, Hot Tub/Spa, Irrigation, Outbuildings, Patio, Propane, Shop, Sprinkler System
- Topography: Level
- Residential vegetation: Fruit Trees, Garden Space
Details
- Parcel number: 05240111092000
- Zoning description: Jurisdiction: County
- Special conditions: Standard
- Other equipment: Leased Equipment: None
Construction
Type & style
- Home type: SingleFamily
- Architectural style: Contemporary
- Property subtype: Single Family Residence
Materials
- Wood Siding, Wood Products
- Foundation: Poured Concrete
- Roof: Composition
Condition
- Very Good
- Year built: 2023
- Major remodel year: 2023
Utilities & green energy
- Electric: Company: Puget Sound Energy
- Sewer: Septic Tank
- Water: Community, Company: Erland Point Water Company
- Utilities for property: T-Mobile
Community & neighborhood
Location
- Region: Bremerton
- Subdivision: Bremerton
Other
Other facts
- Listing terms: Cash Out,Conventional
- Cumulative days on market: 93 days
Price history
| Date | Event | Price |
|---|---|---|
| 9/29/2025 | Sold | $1,675,000-1.4%$584/sqft |
Source: | ||
| 8/15/2025 | Pending sale | $1,699,000$593/sqft |
Source: | ||
| 7/14/2025 | Listed for sale | $1,699,000+353.1%$593/sqft |
Source: | ||
| 7/30/2021 | Sold | $375,000-71.2%$131/sqft |
Source: Public Record Report a problem | ||
| 7/19/2019 | Listing removed | $1,300,000$454/sqft |
Source: Windermere Real Estate/West Sound, Inc. #1411539 Report a problem | ||
Public tax history
| Year | Property taxes | Tax assessment |
|---|---|---|
| 2024 | $9,273 +56.7% | $1,008,890 +52.4% |
| 2023 | $5,918 +70.8% | $662,150 +71.6% |
| 2022 | $3,465 +95.4% | $385,830 +121.8% |
Find assessor info on the county website
Neighborhood: 98312
Nearby schools
GreatSchools rating
- 5/10Jackson Park Elementary SchoolGrades: PK-5Distance: 0.8 mi
- 4/10Central Kitsap Middle SchoolGrades: 6-8Distance: 3.6 mi
- 10/10Central Kitsap High SchoolGrades: 9-12Distance: 3.5 mi
Get a cash offer in 3 minutes
Find out how much your home could sell for in as little as 3 minutes with a no-obligation cash offer.
Estimated market value$1,706,700
Get a cash offer in 3 minutes
Find out how much your home could sell for in as little as 3 minutes with a no-obligation cash offer.
Estimated market value
$1,706,700



