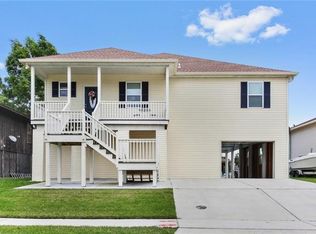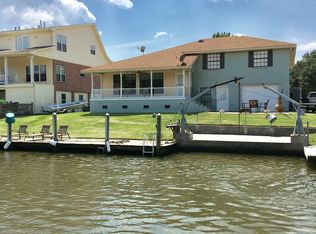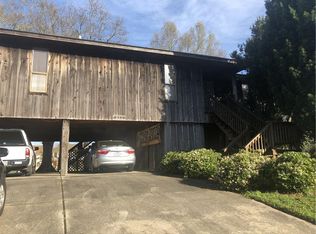Closed
Price Unknown
4354 Genoa Rd, New Orleans, LA 70129
3beds
1,800sqft
Single Family Residence
Built in 2017
0.25 Acres Lot
$240,000 Zestimate®
$--/sqft
$2,508 Estimated rent
Home value
$240,000
$209,000 - $274,000
$2,508/mo
Zestimate® history
Loading...
Owner options
Explore your selling options
What's special
FURNITURE INCLUDED IN THE PRICE AND OWNER financing or lease purchase available. HOMEOWNER'S INS IS 5,000 AND FLOOD IS 4,965. One of the newest constructed homes in Venetian Isles built by Seibert Construction in 2017. Home includes 3 bdrm, 2.5 ba, raised with 18' Pilings. 1800 s.f of living space with 2100 over roof, open & airy floor plan, luxury vinyl wood plank flooring throughout. Inside laundry, front & rear porch, all electric, boat slip/dock for 2 boats re-enforced with additional concrete added for walkway. Double insulated windows, no carpet, 9'ceilings, stainless appliances. Primary bdrm with dbl vanities in bath, shower & a large tub. Downstairs has an open space for parties/bar b que's with an electric garage door opener. Shed/workshop has 1/2 bath with ample storage including 2 bunk beds, great for extra guests.
Zillow last checked: 8 hours ago
Listing updated: April 21, 2025 at 10:42am
Listed by:
Angela Discon 504-554-8267,
KELLER WILLIAMS REALTY 455-0100
Bought with:
Angela Discon
KELLER WILLIAMS REALTY 455-0100
Source: GSREIN,MLS#: 2461602
Facts & features
Interior
Bedrooms & bathrooms
- Bedrooms: 3
- Bathrooms: 3
- Full bathrooms: 2
- 1/2 bathrooms: 1
Primary bedroom
- Description: Flooring: Plank,Simulated Wood
- Level: Lower
- Dimensions: 14.40 X 14.00
Bedroom
- Description: Flooring: Plank,Simulated Wood
- Level: Lower
- Dimensions: 13.00 X 11.50
Bedroom
- Description: Flooring: Plank,Simulated Wood
- Level: Lower
- Dimensions: 13.00 X 11.50
Breakfast room nook
- Description: Flooring: Plank,Simulated Wood
- Level: Lower
- Dimensions: 9.00 X 8.50
Den
- Description: Flooring: Plank,Simulated Wood
- Level: Lower
- Dimensions: 22.00 X 20.30
Foyer
- Description: Flooring: Plank,Simulated Wood
- Level: Lower
- Dimensions: 12.40 X 4.50
Kitchen
- Description: Flooring: Plank,Simulated Wood
- Level: Lower
- Dimensions: 14.00 X 8.50
Laundry
- Description: Flooring: Plank,Simulated Wood
- Level: Lower
- Dimensions: 8.50 X 6.50
Heating
- Central
Cooling
- Central Air, 1 Unit
Appliances
- Included: Dishwasher, Disposal, Microwave, Oven, Range, Refrigerator
- Laundry: Washer Hookup, Dryer Hookup
Features
- Ceiling Fan(s), Granite Counters, Pantry, Stainless Steel Appliances
- Has fireplace: No
- Fireplace features: None
Interior area
- Total structure area: 2,100
- Total interior livable area: 1,800 sqft
Property
Parking
- Parking features: Attached, Garage, Three or more Spaces, Boat, Garage Door Opener, RV Access/Parking
- Has garage: Yes
Features
- Levels: One
- Stories: 1
- Patio & porch: Porch
- Exterior features: Dock, Porch
- Pool features: None
- Waterfront features: Waterfront, Canal Access
Lot
- Size: 0.25 Acres
- Dimensions: 74 x 149
- Features: City Lot, Rectangular Lot
Details
- Additional structures: Shed(s), Workshop
- Parcel number: 701294354GENOARD9
- Special conditions: None
Construction
Type & style
- Home type: SingleFamily
- Architectural style: Cottage
- Property subtype: Single Family Residence
Materials
- Foundation: Raised
- Roof: Shingle
Condition
- Excellent
- Year built: 2017
Details
- Builder name: Seibert
Utilities & green energy
- Sewer: Public Sewer
- Water: Public
Community & neighborhood
Location
- Region: New Orleans
- Subdivision: Venetian Isles
HOA & financial
HOA
- Association name: Venetian Isles
Price history
| Date | Event | Price |
|---|---|---|
| 4/11/2025 | Sold | -- |
Source: | ||
| 3/22/2025 | Listing removed | $2,500$1/sqft |
Source: GSREIN #2467850 Report a problem | ||
| 3/21/2025 | Pending sale | $269,000$149/sqft |
Source: | ||
| 1/21/2025 | Price change | $269,000-3.6%$149/sqft |
Source: | ||
| 1/14/2025 | Price change | $2,500-3.8%$1/sqft |
Source: GSREIN #2467850 Report a problem | ||
Public tax history
Tax history is unavailable.
Neighborhood: Lake Catherine
Nearby schools
GreatSchools rating
- 8/10Mary McLeod Bethune Elementary School of Literature & TechnologyGrades: PK-8Distance: 15.3 mi
- NAMcDonogh 35 College Preparatory SchoolGrades: 9-12Distance: 16.8 mi
- 7/10Benjamin Franklin Elementary Math And ScienceGrades: PK-8Distance: 20.6 mi


