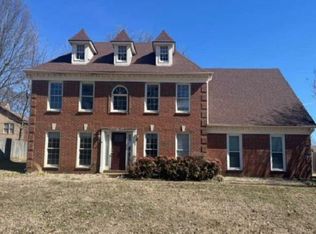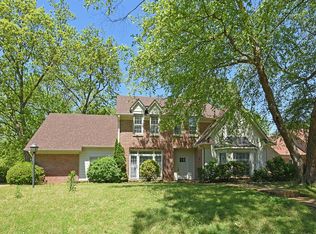Sold for $274,900
$274,900
4354 Old Forest Rd, Memphis, TN 38125
3beds
2,485sqft
Single Family Residence
Built in 1987
0.25 Acres Lot
$-- Zestimate®
$111/sqft
$1,894 Estimated rent
Home value
Not available
Estimated sales range
Not available
$1,894/mo
Zestimate® history
Loading...
Owner options
Explore your selling options
What's special
Corner lot with 2 car garage. Formal dining room w/chair rail & crown molding. Spacious kitchen with island. Separate laundry room. Living room w/fireplace. Office area downstairs. Large primary bedroom w/luxury bath - 2 sinks, 3 walk in closets & jetted tub. 3 bedrooms plus large bonus room. Large, fenced back yard with huge patio & a deck for entertaining & cookouts. No city taxes!
Zillow last checked: 8 hours ago
Listing updated: June 20, 2024 at 03:26pm
Listed by:
Jessica M Brown,
REMAX Experts
Bought with:
Crystell Harris
Harris & Harris Realty Group,
Source: MAAR,MLS#: 10171247
Facts & features
Interior
Bedrooms & bathrooms
- Bedrooms: 3
- Bathrooms: 3
- Full bathrooms: 2
- 1/2 bathrooms: 1
Primary bedroom
- Features: Walk-In Closet(s), Carpet
- Level: Second
- Area: 224
- Dimensions: 14 x 16
Bedroom 2
- Features: Carpet
- Level: Second
- Area: 154
- Dimensions: 11 x 14
Bedroom 3
- Features: Carpet
- Level: Second
- Area: 132
- Dimensions: 11 x 12
Primary bathroom
- Features: Double Vanity, Whirlpool Tub, Separate Shower, Tile Floor, Full Bath
Dining room
- Features: Separate Dining Room
- Area: 121
- Dimensions: 11 x 11
Kitchen
- Features: Kitchen Island
- Area: 150
- Dimensions: 10 x 15
Living room
- Features: Separate Living Room, Great Room
- Area: 364
- Dimensions: 14 x 26
Office
- Level: First
Bonus room
- Area: 289
- Dimensions: 17 x 17
Den
- Dimensions: 0 x 0
Heating
- Central, Natural Gas
Cooling
- Central Air
Appliances
- Included: Gas Water Heater, Range/Oven, Disposal, Dishwasher
- Laundry: Laundry Room
Features
- All Bedrooms Up, Primary Up, Luxury Primary Bath, Double Vanity Bath, Separate Tub & Shower, Half Bath Down, Walk-In Closet(s), Living Room, Dining Room, Kitchen, 1/2 Bath, Laundry Room, Office, Primary Bedroom, 2nd Bedroom, 3rd Bedroom, 2 or More Baths, Bonus Room
- Flooring: Part Carpet, Tile, Vinyl
- Windows: Double Pane Windows
- Attic: Attic Access
- Number of fireplaces: 1
- Fireplace features: Masonry, Living Room
Interior area
- Total interior livable area: 2,485 sqft
Property
Parking
- Total spaces: 2
- Parking features: Garage Faces Side
- Has garage: Yes
- Covered spaces: 2
Features
- Stories: 2
- Patio & porch: Patio, Deck
- Pool features: None
- Has spa: Yes
- Spa features: Whirlpool(s), Bath
- Fencing: Wood
Lot
- Size: 0.25 Acres
- Dimensions: 0.253 AC
- Features: Some Trees, Level
Details
- Parcel number: D0241A E00086
Construction
Type & style
- Home type: SingleFamily
- Architectural style: Traditional
- Property subtype: Single Family Residence
Materials
- Foundation: Slab
- Roof: Composition Shingles
Condition
- New construction: No
- Year built: 1987
Utilities & green energy
- Sewer: Public Sewer
- Water: Public
Community & neighborhood
Location
- Region: Memphis
- Subdivision: Richwood Pud Phase 1 Sect C-1
HOA & financial
HOA
- Has HOA: Yes
- HOA fee: $240 annually
Other
Other facts
- Price range: $274.9K - $274.9K
Price history
| Date | Event | Price |
|---|---|---|
| 7/6/2025 | Listing removed | -- |
Source: Owner Report a problem | ||
| 4/7/2025 | Listed for sale | $289,000+5.1%$116/sqft |
Source: Owner Report a problem | ||
| 6/18/2024 | Sold | $274,900$111/sqft |
Source: | ||
| 5/7/2024 | Pending sale | $274,900$111/sqft |
Source: | ||
| 4/30/2024 | Listed for sale | $274,900+153.6%$111/sqft |
Source: | ||
Public tax history
| Year | Property taxes | Tax assessment |
|---|---|---|
| 2025 | $1,710 +3.7% | $63,550 +30.7% |
| 2024 | $1,648 | $48,625 |
| 2023 | $1,648 | $48,625 |
Find assessor info on the county website
Neighborhood: 38125
Nearby schools
GreatSchools rating
- 5/10Lowrance Elementary SchoolGrades: PK-8Distance: 0.6 mi
- 3/10Southwind High SchoolGrades: 9-12Distance: 0.7 mi
Get pre-qualified for a loan
At Zillow Home Loans, we can pre-qualify you in as little as 5 minutes with no impact to your credit score.An equal housing lender. NMLS #10287.

