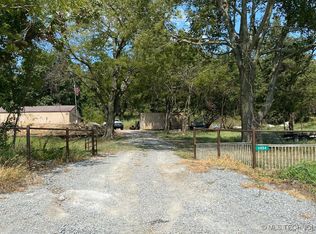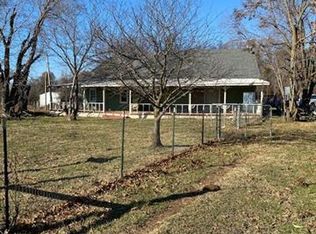Sold for $715,000
$715,000
4354 S 440th Rd, Pryor, OK 74361
5beds
4,459sqft
Single Family Residence
Built in 2000
5 Acres Lot
$718,700 Zestimate®
$160/sqft
$3,393 Estimated rent
Home value
$718,700
Estimated sales range
Not available
$3,393/mo
Zestimate® history
Loading...
Owner options
Explore your selling options
What's special
Custom Waterfront Home with Guest Apartment on 5± Acres – Lake Hudson
This stunning custom-built home offers peaceful waterfront views and sits on two separate 2.5± acre parcels, totaling 5± private acres just above Lake Hudson.
The main home features 4 bedrooms and 4 full bathrooms, with the primary suite and a second bedroom + full bath on the main floor—perfect for comfort and convenience. You’ll also find a formal dining room, breakfast nook, and a spacious living room with a fireplace and tranquil lake views.
Enjoy quality sound throughout the home’s common spaces thanks to a built-in Bose surround sound system in the entry, kitchen, and living area—ideal for entertaining or relaxing in style.
Upstairs includes 2 additional bedrooms, 1 full bath, and 3 oversized flex spaces perfect for hobbies, game rooms, or collectors’ displays. A 4± car garage provides ample parking and storage.
The semi-detached apartment is newly built and thoughtfully designed, featuring a private entrance, a large open bedroom, a full bathroom, a full kitchen, a laundry area, and a charming front porch with lake views. The apartment includes 2 garage bays (shared with the main home) and offers ideal guest space, income potential, or a peaceful studio retreat.
The adjacent eastern 2.5± acre parcel is wooded, offering privacy, expansion potential, or resale flexibility.
Location Highlights:
Quick access to major highways: Just minutes from US-69 and State Highway 20, facilitating easy commutes to nearby towns and cities.
Proximity to towns: Approximately 44 miles (about a 46-minute drive) to Tulsa, offering a balance between serene country living and urban amenities.
A rare and versatile property offering space, serenity, and spectacular lakeview living.
Zillow last checked: 8 hours ago
Listing updated: November 16, 2025 at 04:17pm
Listed by:
DeAnn Rohr 918-693-1538,
eXp Realty, LLC (BO)
Bought with:
Non MLS Associate
Non MLS Office
Source: MLS Technology, Inc.,MLS#: 2518085 Originating MLS: MLS Technology
Originating MLS: MLS Technology
Facts & features
Interior
Bedrooms & bathrooms
- Bedrooms: 5
- Bathrooms: 4
- Full bathrooms: 4
Primary bedroom
- Description: Master Bedroom,Private Bath,Walk-in Closet
- Level: First
Bedroom
- Description: Bedroom,
- Level: First
Bedroom
- Description: Bedroom,
- Level: Second
Bedroom
- Description: Bedroom,
- Level: Second
Primary bathroom
- Description: Master Bath,Vent,Whirlpool
- Level: First
Bathroom
- Description: Hall Bath,
- Level: First
Den
- Description: Den/Family Room,Fireplace
- Level: First
Dining room
- Description: Dining Room,
- Level: First
Game room
- Description: Game/Rec Room,Over Garage
- Level: Second
Kitchen
- Description: Kitchen,Island
- Level: First
Living room
- Description: Living Room,
- Level: First
Recreation
- Description: Hobby Room,
- Level: Second
Utility room
- Description: Utility Room,Inside
- Level: First
Heating
- Central, Gas
Cooling
- Central Air, 3+ Units
Appliances
- Included: Dishwasher, Electric Water Heater, Disposal, Microwave, Oven, Range, Refrigerator
- Laundry: Washer Hookup, Electric Dryer Hookup
Features
- Granite Counters, High Ceilings, High Speed Internet, Vaulted Ceiling(s), Ceiling Fan(s), Electric Oven Connection, Gas Range Connection, Programmable Thermostat
- Flooring: Carpet, Tile, Wood
- Windows: Vinyl
- Basement: None
- Number of fireplaces: 1
- Fireplace features: Wood Burning
Interior area
- Total structure area: 4,459
- Total interior livable area: 4,459 sqft
Property
Parking
- Total spaces: 4
- Parking features: Attached, Garage, Tandem
- Attached garage spaces: 4
Features
- Levels: Two
- Stories: 2
- Patio & porch: Covered, Patio, Porch
- Exterior features: Concrete Driveway, Sprinkler/Irrigation, Landscaping, Rain Gutters
- Pool features: None
- Fencing: None
- Has view: Yes
- View description: Seasonal View
- Waterfront features: Lake, River Access, Water Access
- Body of water: Hudson Lake
Lot
- Size: 5 Acres
- Features: Mature Trees, Sloped, Wooded
- Topography: Sloping
Details
- Additional structures: Other
- Has additional parcels: Yes
- Parcel number: 00000320N20E200900
Construction
Type & style
- Home type: SingleFamily
- Architectural style: French Provincial
- Property subtype: Single Family Residence
Materials
- Brick, Stone, Wood Frame
- Foundation: Slab
- Roof: Asphalt,Fiberglass
Condition
- Year built: 2000
Utilities & green energy
- Sewer: Septic Tank
- Water: Rural
- Utilities for property: Electricity Available, Fiber Optic Available, Natural Gas Available, Phone Available, Water Available
Community & neighborhood
Security
- Security features: No Safety Shelter, Security System Owned, Smoke Detector(s)
Community
- Community features: Gutter(s), Sidewalks
Location
- Region: Pryor
- Subdivision: Salina Ot
Other
Other facts
- Listing terms: Conventional,FHA,Other,VA Loan
Price history
| Date | Event | Price |
|---|---|---|
| 11/14/2025 | Sold | $715,000-20.5%$160/sqft |
Source: | ||
| 9/5/2025 | Pending sale | $899,900$202/sqft |
Source: | ||
| 5/27/2025 | Listed for sale | $899,900$202/sqft |
Source: | ||
| 5/12/2025 | Pending sale | $899,900$202/sqft |
Source: | ||
| 5/8/2025 | Listed for sale | $899,900$202/sqft |
Source: | ||
Public tax history
Tax history is unavailable.
Neighborhood: 74361
Nearby schools
GreatSchools rating
- 4/10Salina Elementary SchoolGrades: PK-5Distance: 3.7 mi
- 5/10Salina Middle SchoolGrades: 6-8Distance: 3.8 mi
- 4/10Salina High SchoolGrades: 9-12Distance: 3.8 mi
Schools provided by the listing agent
- Elementary: Salina
- High: Salina
- District: Salina - Sch Dist (M5)
Source: MLS Technology, Inc.. This data may not be complete. We recommend contacting the local school district to confirm school assignments for this home.
Get pre-qualified for a loan
At Zillow Home Loans, we can pre-qualify you in as little as 5 minutes with no impact to your credit score.An equal housing lender. NMLS #10287.

