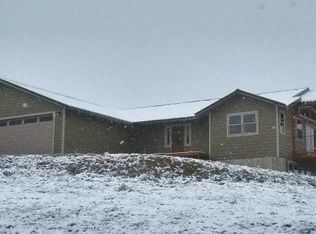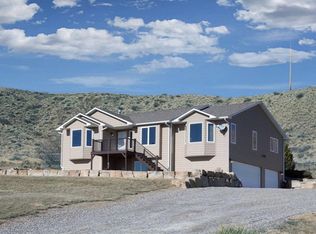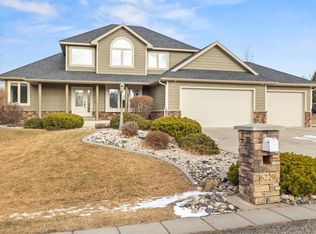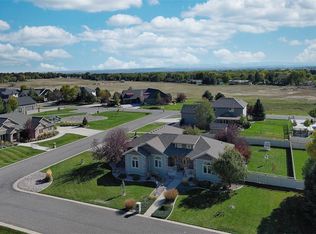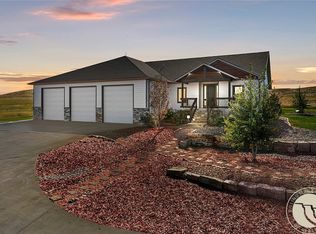Where rural charm meets modern living, this property offers room to breathe, space to grow, & the comfort of home with a thoughtful layout for multi-generational living. Just minutes from Laurel, this 8 Bed / 3 Bath home sits on 14.29 fenced & cross-fenced acres. Built in 2006, the MAIN LEVEL offers 2,492 sq ft with 4 beds, 2 baths, spacious kitchen, living & dining areas, laundry, fireplace & 570 sq ft wood deck for entertaining or quiet evenings under the stars in the hot tub_The walkout basement guest quarters was designed with flexibility in mind. Featuring a private entrance, driveway, kitchen, living room, 4 beds, 1 bath, & its own covered patio (ideal for multi-gen living). Extras include an 864 sq ft pole barn w/220 power_RV plug_Horse Shelter_2 sheds_5,500-gal buried cistern_New furnace (2020)_central A/C_1,000-gal propane tank. Quiet country setting with convenience close by!
For sale
$825,000
4355 Mountain View Rd, Molt, MT 59057
8beds
4,312sqft
Est.:
Single Family Residence
Built in 2006
14.29 Acres Lot
$607,300 Zestimate®
$191/sqft
$-- HOA
What's special
Pole barnHorse shelterPrivate entranceFenced and cross-fenced acresCovered patioWalkout basement guest quartersSpacious kitchen
- 232 days |
- 1,522 |
- 78 |
Zillow last checked: 8 hours ago
Listing updated: July 03, 2025 at 12:12pm
Listed by:
Tannis Kramer 406-671-4619,
Western Skies Real Estate
Source: BMTMLS,MLS#: 353989 Originating MLS: Billings Association Of REALTORS
Originating MLS: Billings Association Of REALTORS
Tour with a local agent
Facts & features
Interior
Bedrooms & bathrooms
- Bedrooms: 8
- Bathrooms: 3
- Full bathrooms: 3
- Main level bathrooms: 2
- Main level bedrooms: 4
Heating
- Forced Air, Gas, Propane
Cooling
- Central Air
Appliances
- Included: Dishwasher, Free-Standing Range, Oven, Range, Refrigerator
- Laundry: Laundry Room
Features
- Ceiling Fan(s), Pantry, Second Kitchen
- Basement: Daylight,Exterior Entry,Walk-Out Access
- Number of fireplaces: 1
Interior area
- Total interior livable area: 4,312 sqft
- Finished area above ground: 2,492
Video & virtual tour
Property
Parking
- Total spaces: 4
- Parking features: Detached, Additional Parking, RV Access/Parking
- Garage spaces: 4
Features
- Levels: Two
- Stories: 2
- Patio & porch: Covered, Deck, Patio
- Exterior features: Deck, Fence, Hot Tub/Spa, Patio, Storage, Workshop
- Has spa: Yes
- Fencing: Fenced
Lot
- Size: 14.29 Acres
- Features: Landscaped
Details
- Additional structures: Guest House, RV/Boat Storage, Shed(s), Workshop
- Parcel number: D10977
- Zoning description: Rural Residential 1
Construction
Type & style
- Home type: SingleFamily
- Architectural style: Ranch
- Property subtype: Single Family Residence
Materials
- Roof: Asphalt
Condition
- Resale
- Year built: 2006
Utilities & green energy
- Sewer: Private Sewer, Septic Tank
- Water: Cistern, Private
Community & HOA
Community
- Subdivision: None
Location
- Region: Molt
Financial & listing details
- Price per square foot: $191/sqft
- Annual tax amount: $3,493
- Date on market: 7/2/2025
Estimated market value
$607,300
$468,000 - $771,000
Not available
Price history
Price history
| Date | Event | Price |
|---|---|---|
| 7/2/2025 | Listed for sale | $825,000$191/sqft |
Source: | ||
Public tax history
Public tax history
Tax history is unavailable.BuyAbility℠ payment
Est. payment
$4,447/mo
Principal & interest
$3869
Property taxes
$578
Climate risks
Neighborhood: 59057
Nearby schools
GreatSchools rating
- 4/10Elder Grove SchoolGrades: PK-5Distance: 9.8 mi
- 5/10Elder Grove 7-8Grades: 6-8Distance: 9.8 mi
- 5/10Billings West High SchoolGrades: 9-12Distance: 13.7 mi
Schools provided by the listing agent
- Elementary: Elder Grove
- Middle: Elder Grove
- High: West
Source: BMTMLS. This data may not be complete. We recommend contacting the local school district to confirm school assignments for this home.
