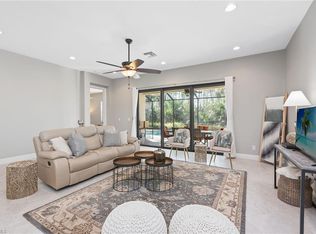*10K Price Improvement for THIS WCI HOME IN RAFFIA PRESERVE WITH 2708 SQ FT UNDER AIR! Seller is extremely motivated s please present an offer. This is a Signature WCI "RARE" Ibis floor plan in a Lennar finished community. This home features impact glass on all windows; 2708 sq. ft under air with 3 bedrooms + Den + Bonus Room, + 3.5 baths with a preserve view! The Kitchen features a walk around island and breakfast bar with stainless steel appliances and an open floor plan. The homes master bedroom suite is located on the 1st floor with walk in closets, and master bathroom with a walk-in shower and dual sinks. This home is 21st Century ready with a smart thermostat with multi-room temperature control. The bonus room upstairs is a great location for games and movies for kids and guests. Raffia Preserve has great amenities including a private clubhouse offering approximately 5,000 square feet area and 7,000 square feet total with resort style pool with beach entry and lap lanes, basketball court, children playground, fitness center, and club room. *DO NOT MISS OUR 3D MATTERPORT TOUR FOR THIS HOME* Motivated Seller, present and offer!
This property is off market, which means it's not currently listed for sale or rent on Zillow. This may be different from what's available on other websites or public sources.
