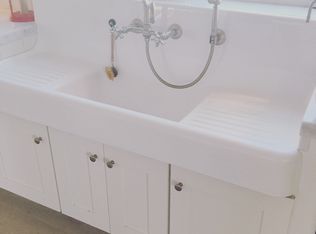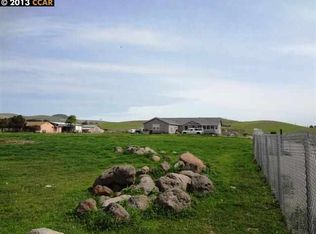Sold for $2,340,000
$2,340,000
4355 Raymond Rd, Livermore, CA 94551
4beds
2,862sqft
Single Family Residence
Built in 1980
5.17 Acres Lot
$2,335,800 Zestimate®
$818/sqft
$4,309 Estimated rent
Home value
$2,335,800
Estimated sales range
Not available
$4,309/mo
Zestimate® history
Loading...
Owner options
Explore your selling options
What's special
Live your country dream on this one-of-a-kind 5-acre Livermore ranchette. An animal lover's dream, this private compound includes a 4BD/2BA home, a detached barn, plus plenty of space for livestock and a sizable car collection. Inside the main house, discover an ideal layout for relaxing and entertaining with formal living and dining rooms, a gourmet open kitchen, a vaulted great room and a huge indoor-outdoor sunroom opening to an easy-care fenced turf yard and gazebo. Enjoy a serene primary suite with a spa bathroom and two walk-ins, plus spacious and bright secondary bedrooms and well-appointed guest bath. The classic red barn boasts four stables, an office, workshop and nonconforming apartment, while outbuildings and garden beds accommodate livestock, gardening and equipment. A long-gated drive, motor court, porte-cochre, three-bay attached garage and detached carport/two-bay garage provide generous parking. Less than an hour from San Francisco, San Jose and Silicon Valley.
Zillow last checked: 8 hours ago
Listing updated: November 04, 2025 at 09:25pm
Listed by:
Richard P. Kaluza DRE #01365486 415-265-7565,
Compass 415-660-9955
Bought with:
Justin Paek, DRE #01380837
Keller Williams Realty
Source: SFAR,MLS#: 425069896 Originating MLS: San Francisco Association of REALTORS
Originating MLS: San Francisco Association of REALTORS
Facts & features
Interior
Bedrooms & bathrooms
- Bedrooms: 4
- Bathrooms: 2
- Full bathrooms: 2
Primary bedroom
- Features: Closet, Walk-In Closet
- Area: 0
- Dimensions: 0 x 0
Bedroom 1
- Area: 0
- Dimensions: 0 x 0
Bedroom 2
- Area: 0
- Dimensions: 0 x 0
Bedroom 3
- Area: 0
- Dimensions: 0 x 0
Bedroom 4
- Area: 0
- Dimensions: 0 x 0
Primary bathroom
- Features: Double Vanity, Shower Stall(s), Soaking Tub, Walk-In Closet
Bathroom
- Features: Double Vanity, Shower Stall(s)
Dining room
- Features: Formal Room
- Level: Main
- Area: 0
- Dimensions: 0 x 0
Family room
- Features: Cathedral/Vaulted
- Level: Main
- Area: 0
- Dimensions: 0 x 0
Kitchen
- Features: Breakfast Area, Kitchen Island
- Level: Main
- Area: 0
- Dimensions: 0 x 0
Living room
- Level: Main
- Area: 0
- Dimensions: 0 x 0
Heating
- Central, Fireplace(s)
Cooling
- Ceiling Fan(s), Central Air
Appliances
- Included: Dishwasher, Double Oven, Electric Cooktop, Free-Standing Electric Oven, Free-Standing Gas Oven, Range Hood, Microwave, Self Cleaning Oven, Dryer, Washer
- Laundry: Inside Room
Features
- Cathedral Ceiling(s)
- Flooring: Carpet, Tile, Wood
- Windows: Double Pane Windows, Skylight(s)
- Number of fireplaces: 1
- Fireplace features: Family Room, Living Room, Pellet Stove, Raised Hearth, Stone
Interior area
- Total structure area: 2,862
- Total interior livable area: 2,862 sqft
Property
Parking
- Total spaces: 7
- Parking features: Driveway, Attached, Detached, Inside Entrance, RV Possible, Side By Side, On Site (Single Family Only)
- Attached garage spaces: 5
- Carport spaces: 2
- Covered spaces: 7
- Has uncovered spaces: Yes
Features
- Stories: 1
- Fencing: Gate,Back Yard,Fenced
- Has view: Yes
- View description: Pasture, Valley
Lot
- Size: 5.17 Acres
- Features: Garden, Grass Artificial
- Topography: Level
Details
- Additional structures: Barn(s), Gazebo
- Parcel number: 9020003007
Construction
Type & style
- Home type: SingleFamily
- Architectural style: Ranch
- Property subtype: Single Family Residence
Materials
- Roof: Shingle
Condition
- Updated/Remodeled
- New construction: No
- Year built: 1980
Utilities & green energy
- Sewer: Septic Tank
- Water: Well
- Utilities for property: Cable Available, Electricity Available, Natural Gas Connected
Green energy
- Energy generation: Solar
Community & neighborhood
Security
- Security features: Carbon Monoxide Detector(s), Security Gate, Smoke Detector(s)
Location
- Region: Livermore
HOA & financial
HOA
- Has HOA: No
Other financial information
- Total actual rent: 0
Other
Other facts
- Price range: $2.3M - $2.3M
- Road surface type: Asphalt
Price history
| Date | Event | Price |
|---|---|---|
| 10/17/2025 | Sold | $2,340,000-9.1%$818/sqft |
Source: | ||
| 10/16/2025 | Pending sale | $2,575,000$900/sqft |
Source: | ||
| 9/16/2025 | Contingent | $2,575,000$900/sqft |
Source: | ||
| 9/2/2025 | Listed for sale | $2,575,000$900/sqft |
Source: | ||
| 7/30/2025 | Listing removed | $2,575,000$900/sqft |
Source: | ||
Public tax history
| Year | Property taxes | Tax assessment |
|---|---|---|
| 2025 | -- | $2,575,000 +74.2% |
| 2024 | $16,979 +1.1% | $1,478,256 +2% |
| 2023 | $16,786 +1.1% | $1,449,280 +2% |
Find assessor info on the county website
Neighborhood: 94551
Nearby schools
GreatSchools rating
- 7/10Leo R. Croce Elementary SchoolGrades: K-5Distance: 1.3 mi
- 6/10Andrew N. Christensen Middle SchoolGrades: 6-8Distance: 1 mi
- 8/10Livermore High SchoolGrades: 9-12Distance: 3.5 mi
Schools provided by the listing agent
- District: Alameda
Source: SFAR. This data may not be complete. We recommend contacting the local school district to confirm school assignments for this home.
Get a cash offer in 3 minutes
Find out how much your home could sell for in as little as 3 minutes with a no-obligation cash offer.
Estimated market value$2,335,800
Get a cash offer in 3 minutes
Find out how much your home could sell for in as little as 3 minutes with a no-obligation cash offer.
Estimated market value
$2,335,800

