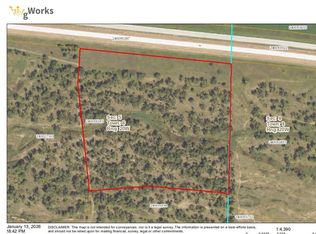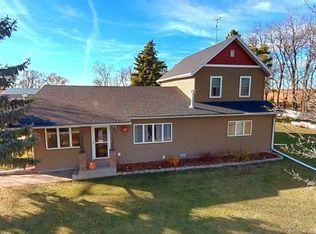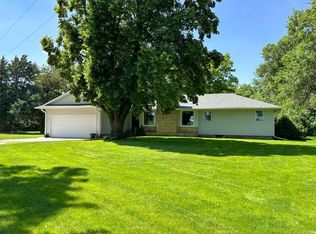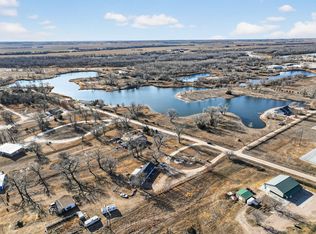This 3 bed, 1.5 bath home has $1,587 square feet, a two-car garage, and sits on 5.41 acres. Now, for the first time since it was custom built in 1953, this well-loved brick acreage is ready for its next chapter. One family lived here for over 70 years - building their life together, raising children, and tending the land. Now offered as-is, it’s ready for someone new to reimagine it while honoring its roots. The home features classic brick construction (except for the later garage addition), radiant cove heat, and one through-the-wall air conditioner. Most of the interior is original, showing the wear of a life well-lived and offering a blank canvas for your updates. The attached two-car garage includes interior access to the storm cellar, so no dashing through hail to seek shelter! Outside, the 5.41 acre setting offers convenience and elbow room right off the blacktop, just outside Lexington. Amenities include a covered porch, underground sprinklers for the lawn, 50 x 32 shop, grain bins, elevator, and a 12 x 24 mower garage. Whether you dream of hobby farming, enjoying peaceful country living with quick access to town, or creating a business base outside city limits (verify taxes/zoning), this property offers rare flexibility. Bring your ideas, your vision, and a little bit of elbow grease. This is an opportunity to make something truly your own!
Pending
$299,000
43569 756th Rd, Lexington, NE 68850
3beds
2baths
--sqft
Est.:
Single Family Residence
Built in 1953
-- sqft lot
$-- Zestimate®
$188/sqft
$-- HOA
What's special
- 157 days |
- 260 |
- 6 |
Zillow last checked: 8 hours ago
Listing updated: January 12, 2026 at 07:06am
Listed by:
Natalie Martinez,
Go Home Realty
Source: REALTORS of Greater Mid-Nebraska MLS,MLS#: 20251054
Facts & features
Interior
Bedrooms & bathrooms
- Bedrooms: 3
- Bathrooms: 2
- Main level bathrooms: 2
Dining room
- Features: Kitchen/Dining, Vinyl
Family room
- Features: None
Kitchen
- Features: Eat-in Kitchen, Vinyl
Living room
- Features: Carpet
Basement
- Area: 0
Heating
- Cove Heating
Cooling
- Window Unit(s)
Appliances
- Included: Electric Water Heater
- Laundry: Main Level
Features
- Ceiling Fan(s)
- Windows: Window Treatments
- Basement: None
Interior area
- Total structure area: 1,587
- Total interior livable area: 1,587 sqft
- Finished area above ground: 1,587
- Finished area below ground: 0
Property
Parking
- Total spaces: 2
- Parking features: Attached
- Attached garage spaces: 2
Features
- Patio & porch: Covered Patio
- Waterfront features: None
Lot
- Features: Landscaping: Auto Under sprinkler, Established Yard
Details
- Additional structures: Grain Storage, Quonset, Shed(s), Shop
- Parcel number: 240037391
- Zoning: Ag
Utilities & green energy
- Sewer: Septic Tank
- Water: Well
- Utilities for property: Electricity Connected
Community & HOA
Community
- Subdivision: NE
Location
- Region: Lexington
Financial & listing details
- Price per square foot: $188/sqft
- Annual tax amount: $3,127
- Price range: $299K - $299K
- Date on market: 8/18/2025
- Cumulative days on market: 111 days
- Electric utility on property: Yes
- Road surface type: Paved
Estimated market value
Not available
Estimated sales range
Not available
Not available
Price history
Price history
| Date | Event | Price |
|---|---|---|
| 1/12/2026 | Pending sale | $299,000$188/sqft |
Source: REALTORS of Greater Mid-Nebraska MLS #20251054 Report a problem | ||
| 12/8/2025 | Listed for sale | $299,000$188/sqft |
Source: REALTORS of Greater Mid-Nebraska MLS #20251054 Report a problem | ||
| 10/27/2025 | Pending sale | $299,000$188/sqft |
Source: REALTORS of Greater Mid-Nebraska MLS #20251054 Report a problem | ||
| 10/14/2025 | Price change | $299,000-10.7%$188/sqft |
Source: REALTORS of Greater Mid-Nebraska MLS #20251054 Report a problem | ||
| 8/18/2025 | Listed for sale | $335,000$211/sqft |
Source: REALTORS of Greater Mid-Nebraska MLS #20251054 Report a problem | ||
Public tax history
Public tax history
Tax history is unavailable.BuyAbility℠ payment
Est. payment
$1,875/mo
Principal & interest
$1456
Property taxes
$314
Home insurance
$105
Climate risks
Neighborhood: 68850
Nearby schools
GreatSchools rating
- 5/10Bryan Elementary SchoolGrades: PK-5Distance: 2.6 mi
- 4/10Lexington Middle SchoolGrades: 6-8Distance: 2.2 mi
- 3/10Lexington High SchoolGrades: 9-12Distance: 2.7 mi



