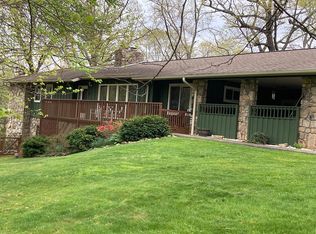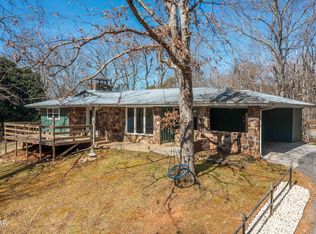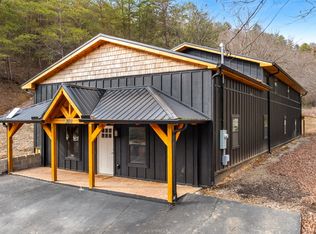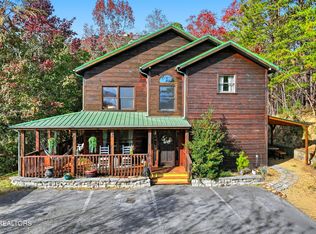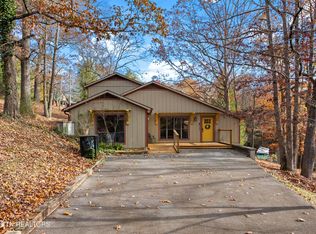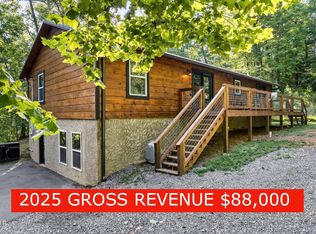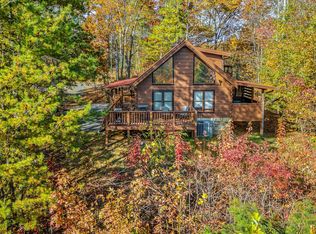Escape to the tranquility of the Smoky Mountains with this attractive modern rustic luxury remodeled 5-bedroom, 4-bathroom home, situated on a peaceful 1.1-acre lot with more than ample parking accommodations. Located within less than 10-15 minutes from trendy downtown Gatlinburg and Pigeon Forge it is almost a breeze to get where you need to on either side of town. With over 3,800 square feet of living space, this home makes a perfect investment property, primary residence, or second home vacation getaway!
This remarkable investment property has established rental history boasting consistent $100k+ in 2023 and 2024 gross rental income. Buyers, you will be elated to hear this one has already been permitted for STR within Sevier County, which is a HUGE relief going into the point of sale.
As you make your way inside to find an open, airy layout showcasing two comforting wood-burning fireplaces (1 located in the living room and 1 located in the downstairs bedroom) with stone work to envy, gorgeous wood tile and luxury vinyl flooring, and several sleeping accommodations including a bunk room to fit various needs. The heart of the home is a stunning gourmet kitchen with granite countertops, a large island, and upgraded stainless-steel appliances--ideal for entertaining or gathering with family and friends.
Enjoy your own private entertainment hub outfitted with a pool table and a fully equipped theater room. Just outside the expansive game room, relax in the hot tub, dine al fresco on the deck, or simply take in the greenery around you lounging within the acreage on a swing bench. Not enough entertainment yet? Well, there is more! Sing or tell stories, roast your marshmallows and hot dogs by the fire pit while waiting for your turn on the Bocce Ball court under the string lights! There are more than enough entertainment spaces inside and out for all to enjoy.
The home is surrounded by wooded terrain, offering privacy and that sought-after ''Smoky Mountain'' feel.
Drone photos Used. Call now to schedule your showing!
Gross Rental Income provided by seller
2023- $137,113.21
2024- $110,397.46
For sale
$750,000
4357 Boogertown Rd, Sevierville, TN 37876
5beds
3,860sqft
Est.:
Single Family Residence, Residential
Built in 1974
1.1 Acres Lot
$724,200 Zestimate®
$194/sqft
$-- HOA
What's special
Large islandSwing benchHot tubBunk roomExpansive game roomFully equipped theater roomFire pit
- 4 hours |
- 121 |
- 7 |
Zillow last checked: 8 hours ago
Listing updated: 12 hours ago
Listed by:
Amanda Gutmaker 215-287-6415,
The Real Estate Firm Inc. Sevier 865-770-4030
Source: GSMAR, GSMMLS,MLS#: 310290
Tour with a local agent
Facts & features
Interior
Bedrooms & bathrooms
- Bedrooms: 5
- Bathrooms: 4
- Full bathrooms: 4
- Main level bathrooms: 2
- Main level bedrooms: 3
Heating
- Central, Electric, Heat Pump
Cooling
- Central Air, Electric, Heat Pump
Appliances
- Included: Dishwasher, Dryer, Electric Range, Microwave, Refrigerator, Washer
- Laundry: Laundry Room, Main Level
Features
- Breakfast Bar, Cathedral Ceiling(s), Ceiling Fan(s), Eat-in Kitchen, Formal Dining, Granite Counters, Great Room, Kitchen Island, Pantry, Walk-In Shower(s)
- Flooring: Carpet, Concrete, Luxury Vinyl, Painted/Stained, Tile
- Basement: Crawl Space,Finished
- Number of fireplaces: 2
- Fireplace features: Wood Burning
- Furnished: Yes
Interior area
- Total structure area: 3,860
- Total interior livable area: 3,860 sqft
- Finished area above ground: 1,930
- Finished area below ground: 1,930
Property
Parking
- Total spaces: 4
- Parking features: Attached Carport, Driveway
- Garage spaces: 2
- Carport spaces: 2
- Covered spaces: 4
Features
- Levels: Basement Only,One
- Stories: 1
- Patio & porch: Deck, Patio, Porch
- Exterior features: Lighting, Rain Gutters
- Spa features: Hot Tub
- Fencing: Wood
Lot
- Size: 1.1 Acres
Details
- Parcel number: 107 058.00
- Zoning: A-1
Construction
Type & style
- Home type: SingleFamily
- Architectural style: Ranch
- Property subtype: Single Family Residence, Residential
Materials
- Wood Siding
- Foundation: Basement
- Roof: Composition
Condition
- New construction: No
- Year built: 1974
Utilities & green energy
- Sewer: Septic Tank
- Water: Well
Community & HOA
Community
- Security: Smoke Detector(s)
- Subdivision: Other
HOA
- Has HOA: No
Location
- Region: Sevierville
Financial & listing details
- Price per square foot: $194/sqft
- Annual tax amount: $1,313
- Date on market: 2/21/2026
- Listing terms: 1031 Exchange,Cash,Conventional
- Road surface type: Paved
Estimated market value
$724,200
$688,000 - $760,000
$5,552/mo
Price history
Price history
| Date | Event | Price |
|---|---|---|
| 2/21/2026 | Listed for sale | $750,000-14.8%$194/sqft |
Source: | ||
| 8/31/2025 | Listing removed | $879,900$228/sqft |
Source: | ||
| 7/16/2025 | Price change | $879,900-2.1%$228/sqft |
Source: | ||
| 6/2/2025 | Price change | $899,000-5.4%$233/sqft |
Source: | ||
| 5/5/2025 | Listed for sale | $950,000-5%$246/sqft |
Source: | ||
| 4/18/2025 | Listing removed | $999,999$259/sqft |
Source: TVRMLS #9971793 Report a problem | ||
| 1/21/2025 | Price change | $999,999-6.1%$259/sqft |
Source: TVRMLS #9971793 Report a problem | ||
| 10/1/2024 | Listed for sale | $1,064,625-3.2%$276/sqft |
Source: | ||
| 7/20/2024 | Listing removed | -- |
Source: | ||
| 4/23/2024 | Price change | $1,100,000-4.3%$285/sqft |
Source: | ||
| 1/25/2024 | Listed for sale | $1,150,000$298/sqft |
Source: | ||
| 1/1/2024 | Listing removed | -- |
Source: | ||
| 8/17/2023 | Listed for sale | $1,150,000$298/sqft |
Source: | ||
Public tax history
Public tax history
Tax history is unavailable.BuyAbility℠ payment
Est. payment
$3,706/mo
Principal & interest
$3543
Property taxes
$163
Climate risks
Neighborhood: 37876
Nearby schools
GreatSchools rating
- 7/10Catons Chapel Elementary SchoolGrades: PK-6Distance: 2.7 mi
- 4/10Pigeon Forge Middle SchoolGrades: 7-9Distance: 7.5 mi
- 8/10Gatlinburg Pittman High SchoolGrades: 10-12Distance: 2.2 mi
