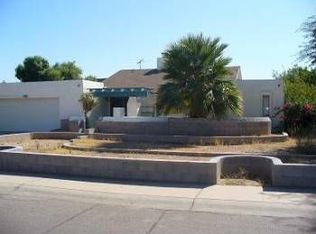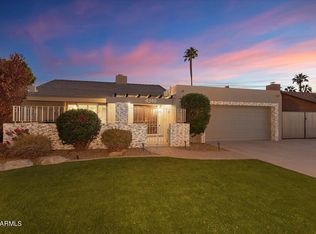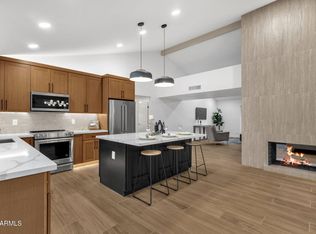NO HOA!!! Stunning and charming newly remodeled home with resort-like back yard. Breathtaking!! GREAT home for Super Bowl fans! EXCELLENT location! Most sought-after neighborhood. Blocks from the newly coming PV Mall! Shopping with Costco and many stores. 10 mins from Desert Ridge/Scottsdale shopping and dining. 5 min from Kierland shopping and restaurants; 20 min from SKY HARBOR AIRPORT; 5 min from the 101 and 51; Nearby parks to walk your furry friends. Freshly painted, inside and out; new granite countertops throughout home; built-in cabinets in garage, epoxy coated garage floor with garage long enough for a large SUV plus another car. New induction oven! Beautifully styled home with Southern charm. Your Buyers will love this home. Quiet neighborhood. MUST SEE!!
This property is off market, which means it's not currently listed for sale or rent on Zillow. This may be different from what's available on other websites or public sources.


