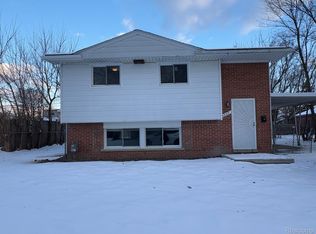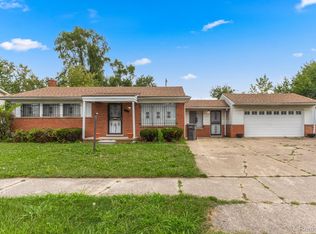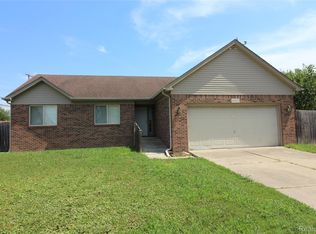Sold for $130,000
$130,000
4357 Isabelle St, Inkster, MI 48141
3beds
1,236sqft
Single Family Residence
Built in 1961
5,662.8 Square Feet Lot
$130,500 Zestimate®
$105/sqft
$1,579 Estimated rent
Home value
$130,500
$119,000 - $144,000
$1,579/mo
Zestimate® history
Loading...
Owner options
Explore your selling options
What's special
Welcome to this charming, newly renovated brick Bi-Level home featuring 3 bedrooms and 1.5 baths.
This home offers a spacious living room and an updated kitchen with tile flooring. All three bedrooms, along with a versatile open area—perfect for a home office or game room—are located on the upper level. A newly remodeled full bathroom adds a cozy touch, ready for your personal style.
Additional highlights include a 2-car garage and a fenced-in, nicely sized yard—perfect for hosting outdoor family gatherings and entertaining.
Sold as-is, this property makes a wonderful starter home or a smart addition to your investment portfolio.
Zillow last checked: 8 hours ago
Listing updated: December 17, 2025 at 09:03am
Listed by:
Michelle Smith 313-595-3233,
Golden Key Realty Group LLC
Bought with:
Rami H Ahmad, 6501396690
Keller Williams Legacy
Hassan Makhzoum, 6501457316
Keller Williams Legacy
Source: Realcomp II,MLS#: 20251011543
Facts & features
Interior
Bedrooms & bathrooms
- Bedrooms: 3
- Bathrooms: 2
- Full bathrooms: 1
- 1/2 bathrooms: 1
Primary bedroom
- Level: Upper
- Area: 132
- Dimensions: 12 X 11
Bedroom
- Level: Upper
- Area: 110
- Dimensions: 10 X 11
Bedroom
- Level: Upper
- Area: 110
- Dimensions: 10 X 11
Other
- Level: Upper
- Area: 35
- Dimensions: 7 X 5
Other
- Level: Upper
- Area: 20
- Dimensions: 5 X 4
Bonus room
- Level: Upper
- Area: 110
- Dimensions: 10 X 11
Kitchen
- Level: Lower
- Area: 140
- Dimensions: 14 X 10
Living room
- Level: Lower
- Area: 216
- Dimensions: 18 X 12
Other
- Level: Lower
- Area: 48
- Dimensions: 8 X 6
Heating
- Forced Air, Natural Gas
Features
- Has basement: No
- Has fireplace: No
Interior area
- Total interior livable area: 1,236 sqft
- Finished area above ground: 1,236
Property
Parking
- Total spaces: 2
- Parking features: Two Car Garage, Detached
- Garage spaces: 2
Features
- Levels: Bi Level
- Entry location: MidLevelwSteps
- Pool features: None
Lot
- Size: 5,662 sqft
- Dimensions: 52.5 x 111
Details
- Parcel number: 44009020663000
- Special conditions: Short Sale No,Standard
Construction
Type & style
- Home type: SingleFamily
- Architectural style: Split Level
- Property subtype: Single Family Residence
Materials
- Brick, Vinyl Siding
- Foundation: Slab
Condition
- New construction: No
- Year built: 1961
Utilities & green energy
- Sewer: Public Sewer
- Water: Public
Community & neighborhood
Location
- Region: Inkster
- Subdivision: DEARBORN ACRES SUB 2
Other
Other facts
- Listing agreement: Exclusive Right To Sell
- Listing terms: Cash,Conventional,FHA,FHA 203K,Warranty Deed
Price history
| Date | Event | Price |
|---|---|---|
| 9/5/2025 | Sold | $130,000-3.7%$105/sqft |
Source: | ||
| 8/21/2025 | Pending sale | $135,000$109/sqft |
Source: | ||
| 7/31/2025 | Price change | $135,000-4.9%$109/sqft |
Source: | ||
| 7/11/2025 | Listed for sale | $142,000$115/sqft |
Source: | ||
Public tax history
| Year | Property taxes | Tax assessment |
|---|---|---|
| 2025 | -- | $32,800 +34.4% |
| 2024 | -- | $24,400 +19.6% |
| 2023 | -- | $20,400 +9.7% |
Find assessor info on the county website
Neighborhood: 48141
Nearby schools
GreatSchools rating
- 4/10Taylor Parks Elementary SchoolGrades: K-5Distance: 4.4 mi
- 2/10Hoover Middle SchoolGrades: 6-8Distance: 1.4 mi
- 5/10Truman High SchoolGrades: 9-12Distance: 4.1 mi
Get a cash offer in 3 minutes
Find out how much your home could sell for in as little as 3 minutes with a no-obligation cash offer.
Estimated market value$130,500
Get a cash offer in 3 minutes
Find out how much your home could sell for in as little as 3 minutes with a no-obligation cash offer.
Estimated market value
$130,500


