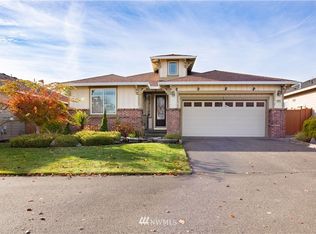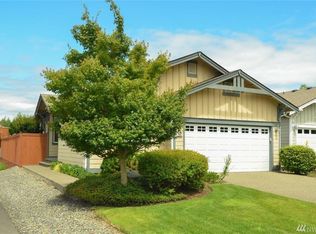Sold for $725,000
$725,000
4357 Sinclair Loop NE, Lacey, WA 98516
2beds
2baths
2,139sqft
SingleFamily
Built in 2006
8,276 Square Feet Lot
$747,600 Zestimate®
$339/sqft
$2,459 Estimated rent
Home value
$747,600
$710,000 - $785,000
$2,459/mo
Zestimate® history
Loading...
Owner options
Explore your selling options
What's special
4357 Sinclair Loop NE, Lacey, WA 98516 is a single family home that contains 2,139 sq ft and was built in 2006. It contains 2 bedrooms and 2 bathrooms. This home last sold for $725,000 in September 2023.
The Zestimate for this house is $747,600. The Rent Zestimate for this home is $2,459/mo.
Facts & features
Interior
Bedrooms & bathrooms
- Bedrooms: 2
- Bathrooms: 2
Heating
- Forced air, Gas
Cooling
- None
Features
- Has fireplace: Yes
Interior area
- Total interior livable area: 2,139 sqft
Property
Parking
- Parking features: Garage - Attached
Features
- Exterior features: Wood
Lot
- Size: 8,276 sqft
Details
- Parcel number: 52930047800
Construction
Type & style
- Home type: SingleFamily
Materials
- Foundation: Concrete
- Roof: Composition
Condition
- Year built: 2006
Community & neighborhood
Location
- Region: Lacey
Price history
| Date | Event | Price |
|---|---|---|
| 9/15/2023 | Sold | $725,000$339/sqft |
Source: Public Record Report a problem | ||
| 8/17/2023 | Pending sale | $725,000$339/sqft |
Source: | ||
| 8/15/2023 | Price change | $725,000-3.2%$339/sqft |
Source: | ||
| 7/6/2023 | Listed for sale | $749,000+50.8%$350/sqft |
Source: | ||
| 5/25/2006 | Sold | $496,670$232/sqft |
Source: | ||
Public tax history
| Year | Property taxes | Tax assessment |
|---|---|---|
| 2024 | $7,433 +8.7% | $715,800 +0% |
| 2023 | $6,839 +5.2% | $715,700 +4.7% |
| 2022 | $6,500 -13.1% | $683,400 +6.2% |
Find assessor info on the county website
Neighborhood: 98516
Nearby schools
GreatSchools rating
- 6/10Olympic View Elementary SchoolGrades: K-5Distance: 2.5 mi
- 3/10Salish Middle SchoolGrades: 6-8Distance: 1.2 mi
- 4/10River Ridge High SchoolGrades: 9-12Distance: 2.9 mi
Get a cash offer in 3 minutes
Find out how much your home could sell for in as little as 3 minutes with a no-obligation cash offer.
Estimated market value$747,600
Get a cash offer in 3 minutes
Find out how much your home could sell for in as little as 3 minutes with a no-obligation cash offer.
Estimated market value
$747,600

