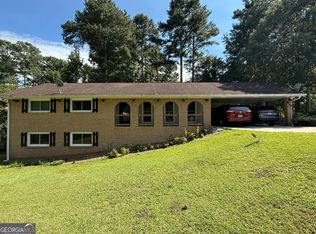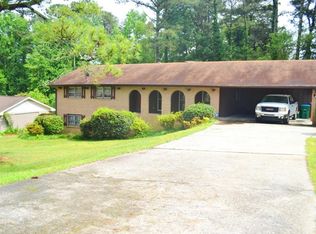Closed
$260,000
4358 Louis Rd, Lilburn, GA 30047
3beds
1,671sqft
Single Family Residence
Built in 1969
0.43 Acres Lot
$381,600 Zestimate®
$156/sqft
$2,058 Estimated rent
Home value
$381,600
$363,000 - $401,000
$2,058/mo
Zestimate® history
Loading...
Owner options
Explore your selling options
What's special
This 3-bedroom 2-bath home is an "as is" estate sale property that needs some repairs and updates including painting. There will be no repairs done by the Seller before the closing. This home is conveniently located in Hanarry Estates in Lilburn GA. Minutes away from dining, parks, and shopping. Beware: For your safety, please do not use the door inside the living room to access the basement, also please do not use the steps off the screened in deck to gain access to the backyard. IMPORTANT NOTE: The owner has a court appointed Personal Representative that has never occupied the property. The Personal Representative cannot provide HOA information, a Sellers Property Disclosure, or help with utility connections for inspections or any needed repairs. The house is being sold in "as is" condition. This MLS includes Seller Required Special Stipulations and a Lead Based Paint Exhibit in the document section. The Lead Based Paint Exhibit must be completed and signed before a contract can be signed. The Seller Required Special Stipulations page must be included in all offers. Submit offers to the listing agent in pdf format only. The Personal Representative says we can accept offers with a 90-day closing timeline to allow for legal notification to the heirs and final review and approval by the Probate Court.
Zillow last checked: 8 hours ago
Listing updated: October 31, 2023 at 10:31am
Listed by:
David Elrod 770-312-5824,
Re/Max Legends,
Maurice Hines 404-803-2583,
Re/Max Legends
Bought with:
Non Mls Salesperson, 299689
Non-Mls Company
Source: GAMLS,MLS#: 10182700
Facts & features
Interior
Bedrooms & bathrooms
- Bedrooms: 3
- Bathrooms: 2
- Full bathrooms: 2
- Main level bathrooms: 2
- Main level bedrooms: 3
Dining room
- Features: Separate Room
Kitchen
- Features: Breakfast Area
Heating
- Natural Gas, Central, Forced Air
Cooling
- Ceiling Fan(s), Central Air
Appliances
- Included: Dishwasher
- Laundry: Other
Features
- Tile Bath
- Flooring: Hardwood, Other
- Basement: Crawl Space,Partial
- Attic: Pull Down Stairs
- Number of fireplaces: 1
- Fireplace features: Family Room
- Common walls with other units/homes: No Common Walls
Interior area
- Total structure area: 1,671
- Total interior livable area: 1,671 sqft
- Finished area above ground: 1,671
- Finished area below ground: 0
Property
Parking
- Total spaces: 2
- Parking features: Off Street
Features
- Levels: One
- Stories: 1
- Patio & porch: Porch, Screened
- Fencing: Fenced,Back Yard,Chain Link
- Body of water: None
Lot
- Size: 0.43 Acres
- Features: Other
- Residential vegetation: Grassed
Details
- Parcel number: R6111 048
- Special conditions: As Is,Estate Owned,No Disclosure
Construction
Type & style
- Home type: SingleFamily
- Architectural style: Brick 4 Side,Brick/Frame,Ranch
- Property subtype: Single Family Residence
Materials
- Brick
- Roof: Composition
Condition
- Resale
- New construction: No
- Year built: 1969
Utilities & green energy
- Sewer: Septic Tank
- Water: Public
- Utilities for property: Electricity Available, Natural Gas Available, Water Available
Community & neighborhood
Security
- Security features: Open Access
Community
- Community features: None
Location
- Region: Lilburn
- Subdivision: Hanarry Estates
HOA & financial
HOA
- Has HOA: No
- Services included: Other
Other
Other facts
- Listing agreement: Exclusive Right To Sell
- Listing terms: Cash,Conventional
Price history
| Date | Event | Price |
|---|---|---|
| 10/31/2023 | Sold | $260,000-3.7%$156/sqft |
Source: | ||
| 9/8/2023 | Pending sale | $270,000$162/sqft |
Source: | ||
| 9/5/2023 | Price change | $270,000-10%$162/sqft |
Source: | ||
| 8/5/2023 | Listed for sale | $300,000$180/sqft |
Source: | ||
| 7/29/2023 | Pending sale | $300,000$180/sqft |
Source: | ||
Public tax history
| Year | Property taxes | Tax assessment |
|---|---|---|
| 2025 | $5,294 +28.3% | $138,640 +33.3% |
| 2024 | $4,126 -14.8% | $104,000 -16.4% |
| 2023 | $4,842 +16.5% | $124,360 +17.2% |
Find assessor info on the county website
Neighborhood: 30047
Nearby schools
GreatSchools rating
- 5/10Knight Elementary SchoolGrades: PK-5Distance: 0.8 mi
- 6/10Trickum Middle SchoolGrades: 6-8Distance: 0.5 mi
- 7/10Parkview High SchoolGrades: 9-12Distance: 1.5 mi
Schools provided by the listing agent
- Elementary: Knight
- Middle: Trickum
- High: Parkview
Source: GAMLS. This data may not be complete. We recommend contacting the local school district to confirm school assignments for this home.
Get a cash offer in 3 minutes
Find out how much your home could sell for in as little as 3 minutes with a no-obligation cash offer.
Estimated market value$381,600
Get a cash offer in 3 minutes
Find out how much your home could sell for in as little as 3 minutes with a no-obligation cash offer.
Estimated market value
$381,600

