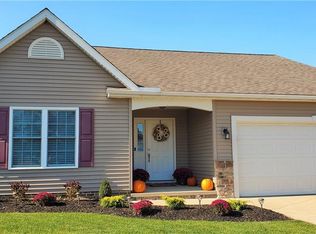Sold for $263,011
$263,011
4359 Middle Ridge Rd, Perry, OH 44081
3beds
2,344sqft
Single Family Residence
Built in 1967
0.52 Acres Lot
$-- Zestimate®
$112/sqft
$2,300 Estimated rent
Home value
Not available
Estimated sales range
Not available
$2,300/mo
Zestimate® history
Loading...
Owner options
Explore your selling options
What's special
This very spacious 3-bedroom, 3-bath ranch home with 2 car garage is perfect for a growing family. The main floor features a master suite with a large walk-in closet and private bath, two additional bedrooms, additional full bath, family room with a cozy wood burner, living room, dining room, and a kitchen with a surplus of counter space and cabinets. The partially finished basement offers extra living space and plenty of storage. The professionally landscaped yard is ideal for outdoor entertaining, and the home is conveniently located near Perry Public Schools.
Zillow last checked: 8 hours ago
Listing updated: October 17, 2024 at 01:34pm
Listing Provided by:
Jeffrey Carducci jeffcarducci@gmail.com440-749-5358,
McDowell Homes Real Estate Services
Bought with:
Michelle A Underwood, 2014002328
Platinum Real Estate
Source: MLS Now,MLS#: 5068569 Originating MLS: Lake Geauga Area Association of REALTORS
Originating MLS: Lake Geauga Area Association of REALTORS
Facts & features
Interior
Bedrooms & bathrooms
- Bedrooms: 3
- Bathrooms: 2
- Full bathrooms: 2
- Main level bathrooms: 2
- Main level bedrooms: 3
Primary bedroom
- Description: Flooring: Carpet
- Level: First
- Dimensions: 15 x 15
Bedroom
- Level: First
- Dimensions: 12 x 10
Bedroom
- Level: First
- Dimensions: 11 x 10
Dining room
- Description: Flooring: Wood
- Level: First
- Dimensions: 13 x 11
Eat in kitchen
- Description: Flooring: Laminate
- Level: First
- Dimensions: 18 x 13
Family room
- Description: Flooring: Laminate
- Level: First
- Dimensions: 17 x 15
Laundry
- Level: Lower
- Dimensions: 12 x 12
Living room
- Description: Flooring: Wood
- Level: First
- Dimensions: 19 x 13
Media room
- Level: Lower
- Dimensions: 14 x 11
Recreation
- Level: Lower
- Dimensions: 12 x 12
Heating
- Forced Air, Gas
Cooling
- Central Air, Ceiling Fan(s)
Appliances
- Included: Built-In Oven, Dishwasher, Range, Refrigerator
- Laundry: Lower Level
Features
- Breakfast Bar, Eat-in Kitchen, Open Floorplan
- Basement: Full,Partially Finished,Sump Pump
- Number of fireplaces: 1
- Fireplace features: Family Room
Interior area
- Total structure area: 2,344
- Total interior livable area: 2,344 sqft
- Finished area above ground: 1,944
- Finished area below ground: 400
Property
Parking
- Total spaces: 2
- Parking features: Direct Access, Driveway, Garage Faces Front, Garage, Garage Door Opener
- Garage spaces: 2
Features
- Levels: One
- Stories: 1
Lot
- Size: 0.52 Acres
Details
- Parcel number: 03A0550000180
Construction
Type & style
- Home type: SingleFamily
- Architectural style: Ranch
- Property subtype: Single Family Residence
Materials
- Brick, Vinyl Siding
- Roof: Asphalt,Fiberglass
Condition
- Year built: 1967
Utilities & green energy
- Sewer: Septic Tank
- Water: Public
Community & neighborhood
Location
- Region: Perry
Other
Other facts
- Listing terms: Cash,Conventional,FHA,USDA Loan,VA Loan
Price history
| Date | Event | Price |
|---|---|---|
| 10/16/2024 | Sold | $263,011+1.2%$112/sqft |
Source: | ||
| 9/13/2024 | Pending sale | $259,900$111/sqft |
Source: | ||
| 9/10/2024 | Listed for sale | $259,900+53%$111/sqft |
Source: | ||
| 12/5/2016 | Sold | $169,901+0%$72/sqft |
Source: | ||
| 11/17/2016 | Pending sale | $169,900$72/sqft |
Source: RE/MAX Innovations #3837531 Report a problem | ||
Public tax history
| Year | Property taxes | Tax assessment |
|---|---|---|
| 2024 | $3,429 +5% | $83,210 +18.2% |
| 2023 | $3,265 -0.3% | $70,370 |
| 2022 | $3,274 +6.6% | $70,370 |
Find assessor info on the county website
Neighborhood: 44081
Nearby schools
GreatSchools rating
- 5/10Perry Intermediate SchoolGrades: PK-4Distance: 0.4 mi
- 7/10Perry Middle SchoolGrades: 5-8Distance: 0.4 mi
- 8/10Perry High SchoolGrades: 9-12Distance: 0.5 mi
Schools provided by the listing agent
- District: Perry LSD Lake- 4307
Source: MLS Now. This data may not be complete. We recommend contacting the local school district to confirm school assignments for this home.
Get pre-qualified for a loan
At Zillow Home Loans, we can pre-qualify you in as little as 5 minutes with no impact to your credit score.An equal housing lender. NMLS #10287.
