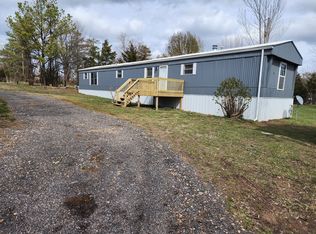Sold for $160,500
$160,500
4359 S Terrapin Rd, Harrison, AR 72601
3beds
--baths
1,280sqft
Manufactured Home, Single Family Residence
Built in ----
5 Acres Lot
$132,900 Zestimate®
$125/sqft
$-- Estimated rent
Home value
$132,900
$104,000 - $163,000
Not available
Zestimate® history
Loading...
Owner options
Explore your selling options
What's special
This 16x80 3 bedroom, 2 bath mobile has been gutted and completely redone. New sub flooring and LVT flooring, sheetrock walls, closets added in 2 bedrooms, all new plumbing, spray foam insulation, new hot water heater, new french doors, all new appliances, newly remodeled master bath, new skirting, and new paint throughout. The 5 acres is partly cleared and flat with great building sites. Huge yard with nice trees and 2 storage sheds. Decks on front and back. Move in ready.
Zillow last checked: 8 hours ago
Listing updated: August 20, 2024 at 09:35am
Listed by:
Lindsay Cross 870-688-2094,
Century 21 Action Realty
Bought with:
Tara Fleming, EB00089342
Re/Max Unlimited, Inc.
Source: ArkansasOne MLS,MLS#: H146967 Originating MLS: Harrison District Board Of REALTORS
Originating MLS: Harrison District Board Of REALTORS
Facts & features
Interior
Bedrooms & bathrooms
- Bedrooms: 3
- Full bathrooms: 2
Heating
- Central, Gas
Cooling
- Central Air
Appliances
- Included: Dishwasher, Electric Water Heater, Gas Range, Microwave, Refrigerator
Features
- Ceiling Fan(s), Walk-In Closet(s), Window Treatments
- Windows: Blinds
- Basement: Crawl Space
Interior area
- Total structure area: 1,280
- Total interior livable area: 1,280 sqft
Property
Features
- Patio & porch: Deck
Lot
- Size: 5 Acres
- Features: Wooded
Details
- Additional structures: Outbuilding
- Parcel number: 02106420001
Construction
Type & style
- Home type: MobileManufactured
- Architectural style: Mobile Home
- Property subtype: Manufactured Home, Single Family Residence
Materials
- Metal Siding
- Foundation: Crawlspace
- Roof: Metal
Utilities & green energy
- Sewer: Septic Tank
- Water: Well
- Utilities for property: Septic Available, Water Available
Community & neighborhood
Security
- Security features: Smoke Detector(s)
Location
- Region: Harrison
Other
Other facts
- Body type: Single Wide
- Road surface type: Dirt
Price history
| Date | Event | Price |
|---|---|---|
| 6/30/2023 | Sold | $160,500+27.9%$125/sqft |
Source: | ||
| 2/15/2023 | Sold | $125,500$98/sqft |
Source: | ||
Public tax history
Tax history is unavailable.
Neighborhood: 72601
Nearby schools
GreatSchools rating
- 8/10Harrison Middle SchoolGrades: 5-8Distance: 3.9 mi
- 7/10Harrison High SchoolGrades: 9-12Distance: 3.9 mi
- 7/10Forest Heights Elementary SchoolGrades: 1-4Distance: 4.5 mi
Schools provided by the listing agent
- District: Harrison
Source: ArkansasOne MLS. This data may not be complete. We recommend contacting the local school district to confirm school assignments for this home.
