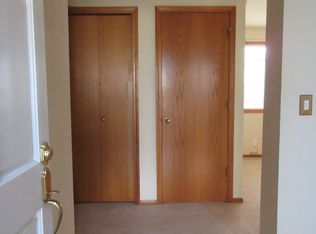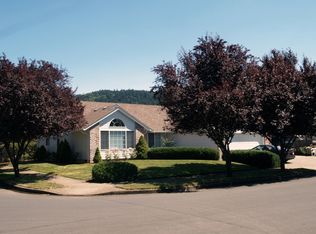Lovely updated home located in desirable Thurston neighborhood! Newer roof and gutters, Exterior paint and heat pump 2019. Inside you will find stainless steel appliances, luxury vinyl, tile and carpet, large pantry/utility, Master Suite W/I, Custom built TV surround. Entertainers delight awaits you outside. Built in fire pit, gazebo, covered patio, swing, Shin Kobe mobile office, storage and more. RV parking.
This property is off market, which means it's not currently listed for sale or rent on Zillow. This may be different from what's available on other websites or public sources.


