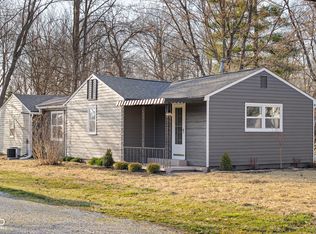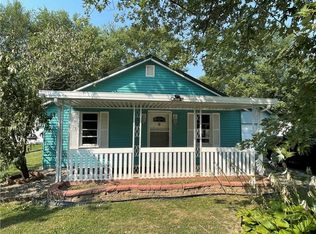A little bit of countryside & a whole lot of space are waiting for you in this freshly remodeled Homes by Keeno property. Your half acre lot opens up to sweeping views to the west w/sunsets that can't be beat! So many updates greet you in every room: The pristine white kitchen w/stainless farmhouse sink, new fixtures everywhere, new flooring throughout. New roof, plumbing, hvac, siding, gutters, windows...all upgraded to make you feel right at home. A private oversized garage and large driveway provide ample parking space. You are sure to enjoy the 10ft ceiling in the main bedroom & the split floorplan. Plenty of room for a home office & also conveniently located just outside of town for some peace & quiet. Improvements list in Supplements.
This property is off market, which means it's not currently listed for sale or rent on Zillow. This may be different from what's available on other websites or public sources.

