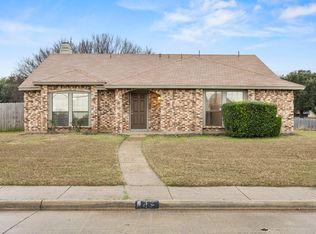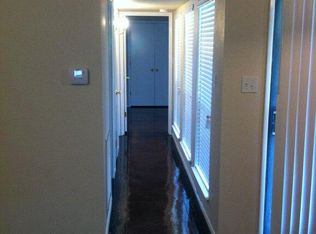Sold
Price Unknown
436 E Belt Line Rd, Cedar Hill, TX 75104
4beds
1,755sqft
Single Family Residence
Built in 1984
8,668.44 Square Feet Lot
$278,400 Zestimate®
$--/sqft
$2,111 Estimated rent
Home value
$278,400
$253,000 - $306,000
$2,111/mo
Zestimate® history
Loading...
Owner options
Explore your selling options
What's special
436 E Belt Line Rd in Cedar Hill, Texas, is a single-family home built in 1984. This residence offers 4 bedrooms and 2 full bathrooms, encompassing approximately 1,755 square feet of living space. The property is situated on a 0.20-acre lot. The home features an inviting front porch leading into an open living and dining area with vaulted ceilings and abundant natural light. In 2017, updates were made, including a new roof, laminate flooring, carpet, paint, and freshly painted kitchen cabinets. The kitchen is equipped with an electric range and a breakfast nook, adjoining a second living area that includes a brick fireplace flanked by bookshelves and a wall of windows. The master suite offers an en-suite bathroom with dual sinks, a separate shower, and a tub. Three additional bedrooms, a full bathroom with dual sinks, and a spacious utility room with an extra sink complete the home. Additional features include extra parking at the back of the home and a storage shed that conveys with the property.
Zillow last checked: 8 hours ago
Listing updated: July 01, 2025 at 09:57am
Listed by:
Pam Hudson 0570506 pam@peakpointhomestx.com,
Peak Point Real Estate 817-291-1420
Bought with:
Barbara Curry
CENTURY 21 Judge Fite Co.
Source: NTREIS,MLS#: 20866643
Facts & features
Interior
Bedrooms & bathrooms
- Bedrooms: 4
- Bathrooms: 2
- Full bathrooms: 2
Primary bedroom
- Level: First
- Dimensions: 13 x 14
Bedroom
- Level: First
- Dimensions: 11 x 10
Bedroom
- Level: First
- Dimensions: 11 x 12
Bedroom
- Level: First
- Dimensions: 10 x 10
Breakfast room nook
- Level: First
- Dimensions: 10 x 10
Dining room
- Level: First
- Dimensions: 16 x 10
Kitchen
- Level: First
- Dimensions: 13 x 9
Living room
- Level: First
- Dimensions: 15 x 13
Living room
- Level: First
- Dimensions: 16 x 13
Utility room
- Level: First
- Dimensions: 7 x 8
Heating
- Central, Electric
Cooling
- Central Air, Ceiling Fan(s), Electric
Appliances
- Included: Dishwasher, Electric Range, Electric Water Heater, Disposal
- Laundry: Washer Hookup, Electric Dryer Hookup
Features
- Wet Bar, High Speed Internet, Cable TV
- Flooring: Carpet, Ceramic Tile, Laminate, Vinyl
- Has basement: No
- Number of fireplaces: 1
- Fireplace features: Living Room, Wood Burning
Interior area
- Total interior livable area: 1,755 sqft
Property
Parking
- Total spaces: 2
- Parking features: Door-Single, Garage, Garage Door Opener, Garage Faces Rear
- Attached garage spaces: 2
Features
- Levels: One
- Stories: 1
- Patio & porch: Covered
- Exterior features: Rain Gutters
- Pool features: None
- Fencing: None
Lot
- Size: 8,668 sqft
- Features: Interior Lot, Landscaped, Subdivision, Few Trees
Details
- Parcel number: 160207300A0050000
Construction
Type & style
- Home type: SingleFamily
- Architectural style: Traditional,Detached
- Property subtype: Single Family Residence
Materials
- Brick
- Foundation: Slab
- Roof: Composition
Condition
- Year built: 1984
Utilities & green energy
- Sewer: Public Sewer
- Water: Public
- Utilities for property: Sewer Available, Water Available, Cable Available
Community & neighborhood
Security
- Security features: Smoke Detector(s)
Location
- Region: Cedar Hill
- Subdivision: Highlands 13 Rep
Other
Other facts
- Listing terms: Cash,Conventional,FHA,VA Loan
Price history
| Date | Event | Price |
|---|---|---|
| 11/26/2025 | Listing removed | $2,100$1/sqft |
Source: Zillow Rentals Report a problem | ||
| 11/6/2025 | Price change | $2,100-6.7%$1/sqft |
Source: Zillow Rentals Report a problem | ||
| 9/12/2025 | Price change | $2,250-2.2%$1/sqft |
Source: Zillow Rentals Report a problem | ||
| 8/15/2025 | Listed for rent | $2,300-39.5%$1/sqft |
Source: Zillow Rentals Report a problem | ||
| 6/30/2025 | Sold | -- |
Source: NTREIS #20866643 Report a problem | ||
Public tax history
| Year | Property taxes | Tax assessment |
|---|---|---|
| 2025 | $6,321 +0% | $275,000 |
| 2024 | $6,318 +9.6% | $275,000 +10.9% |
| 2023 | $5,766 -8.7% | $248,070 |
Find assessor info on the county website
Neighborhood: Highlands
Nearby schools
GreatSchools rating
- 3/10Highlands Elementary SchoolGrades: PK-5Distance: 0.4 mi
- 5/10W S Permenter Middle SchoolGrades: 6-8Distance: 1.2 mi
- 3/10Cedar Hill High SchoolGrades: 9-12Distance: 1 mi
Schools provided by the listing agent
- Elementary: Highlands
- Middle: Besse Coleman
- High: Cedar Hill
- District: Cedar Hill ISD
Source: NTREIS. This data may not be complete. We recommend contacting the local school district to confirm school assignments for this home.
Get a cash offer in 3 minutes
Find out how much your home could sell for in as little as 3 minutes with a no-obligation cash offer.
Estimated market value$278,400
Get a cash offer in 3 minutes
Find out how much your home could sell for in as little as 3 minutes with a no-obligation cash offer.
Estimated market value
$278,400

