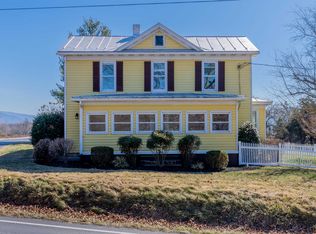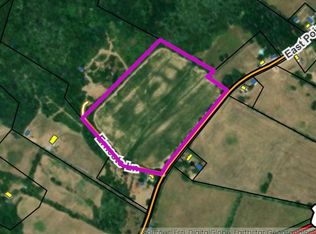This home had been totally renovated,still has the charm of a 100 yr old home. Kitchen with island,beautiful cabinetry,open dining/living area, hardwood laminate flooring. Additional 4th bedroom or family area on the main level,enclosed porch with view of the Massanutten Peak. Upstairs boasts 3 large bedrooms, hardwood flooring & carpeting, full modern bathroom. Everything is new or recent in the last 2 years, heatpump, just serviced,,appliances, oversized garage with room for your shop. Own your own 1 acre, perfect for your home gardening! Additional acreage available, #570328 (10.944 acres ) see plat, this parcel will be subdivided off of the tax map listed. The 10.944 acres w/ VDOT approved entrance, see plat. reports uploaded askagent!
This property is off market, which means it's not currently listed for sale or rent on Zillow. This may be different from what's available on other websites or public sources.


