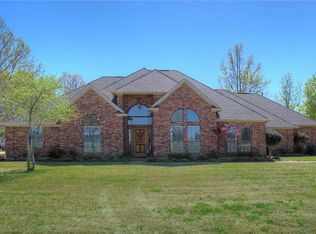Sold
Price Unknown
436 E Tripp Rd, Sunnyvale, TX 75182
5beds
4,451sqft
Single Family Residence
Built in 1994
1.7 Acres Lot
$747,300 Zestimate®
$--/sqft
$6,769 Estimated rent
Home value
$747,300
$688,000 - $815,000
$6,769/mo
Zestimate® history
Loading...
Owner options
Explore your selling options
What's special
Welcome to your own private retreat in the heart of Sunnyvale! Set on nearly 2 acres of peaceful, tree-lined land, this beautifully renovated 5-bedroom, 6-bath home offers the perfect blend of space, comfort, and everyday elegance. Inside, you’ll find two spacious suites on the main level—ideal for hosting guests or accommodating multigenerational living—along with bright, open-concept living and dining areas designed for gathering and relaxing. The soaring entryway adds a grand touch, while the thoughtfully designed layout ensures comfort on every level. Upstairs, you'll find generously sized two Jack-and-Jill bathrooms connecting spacious bedrooms. Out back, enjoy your own backyard paradise with a sparkling pool and plenty of room to roam. Located in highly rated Sunnyvale ISD and just minutes from schools, major highways, and all your daily essentials—this home truly has it all.
Zillow last checked: 8 hours ago
Listing updated: November 11, 2025 at 11:20pm
Listed by:
Tommy Williams 0798317 214-609-0596,
Monument Realty 214-705-7827
Bought with:
Vinod David
Stride Real Estate, LLC
Source: NTREIS,MLS#: 21084111
Facts & features
Interior
Bedrooms & bathrooms
- Bedrooms: 5
- Bathrooms: 6
- Full bathrooms: 5
- 1/2 bathrooms: 1
Primary bedroom
- Level: First
- Dimensions: 1 x 1
Bedroom
- Level: First
- Dimensions: 1 x 1
Bedroom
- Level: Second
- Dimensions: 1 x 1
Bedroom
- Level: Second
- Dimensions: 1 x 1
Dining room
- Level: First
- Dimensions: 1 x 1
Family room
- Level: First
- Dimensions: 1 x 1
Kitchen
- Level: First
- Dimensions: 1 x 1
Living room
- Level: First
- Dimensions: 1 x 1
Office
- Level: First
- Dimensions: 1 x 1
Utility room
- Level: First
- Dimensions: 1 x 1
Appliances
- Included: Built-In Gas Range, Dishwasher, Electric Oven, Microwave
Features
- Built-in Features, High Speed Internet, Kitchen Island, Cable TV
- Has basement: No
- Number of fireplaces: 1
- Fireplace features: Living Room
Interior area
- Total interior livable area: 4,451 sqft
Property
Parking
- Total spaces: 3
- Parking features: Garage
- Attached garage spaces: 3
Features
- Levels: Two
- Stories: 2
- Pool features: Pool
Lot
- Size: 1.70 Acres
Details
- Parcel number: 52004580000070000
Construction
Type & style
- Home type: SingleFamily
- Architectural style: Detached
- Property subtype: Single Family Residence
Condition
- Year built: 1994
Utilities & green energy
- Water: Public
- Utilities for property: Water Available, Cable Available
Community & neighborhood
Location
- Region: Sunnyvale
- Subdivision: Double River Rev
Other
Other facts
- Road surface type: Asphalt
Price history
| Date | Event | Price |
|---|---|---|
| 11/12/2025 | Sold | -- |
Source: NTREIS #21084111 Report a problem | ||
| 10/23/2025 | Pending sale | $775,000$174/sqft |
Source: NTREIS #21084111 Report a problem | ||
| 10/11/2025 | Contingent | $775,000$174/sqft |
Source: NTREIS #21084111 Report a problem | ||
| 10/10/2025 | Listed for sale | $775,000$174/sqft |
Source: NTREIS #21084111 Report a problem | ||
| 10/7/2025 | Listing removed | $775,000$174/sqft |
Source: NTREIS #20958520 Report a problem | ||
Public tax history
| Year | Property taxes | Tax assessment |
|---|---|---|
| 2025 | $10,654 -24.2% | $481,230 -25.6% |
| 2024 | $14,057 -0.7% | $646,910 |
| 2023 | $14,151 -6.2% | $646,910 +3.2% |
Find assessor info on the county website
Neighborhood: 75182
Nearby schools
GreatSchools rating
- NASunnyvale Elementary SchoolGrades: PK-2Distance: 0.6 mi
- 9/10Sunnyvale Middle SchoolGrades: 6-8Distance: 0.4 mi
- 8/10Sunnyvale High SchoolGrades: 9-12Distance: 0.4 mi
Schools provided by the listing agent
- Elementary: Sunnyvale
- Middle: Sunnyvale
- High: Sunnyvale
- District: Sunnyvale ISD
Source: NTREIS. This data may not be complete. We recommend contacting the local school district to confirm school assignments for this home.
Get a cash offer in 3 minutes
Find out how much your home could sell for in as little as 3 minutes with a no-obligation cash offer.
Estimated market value
$747,300
