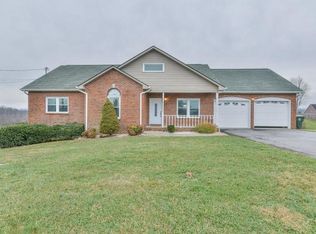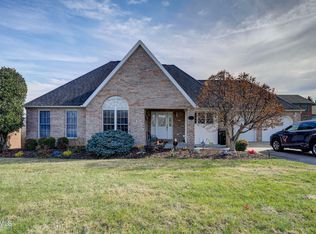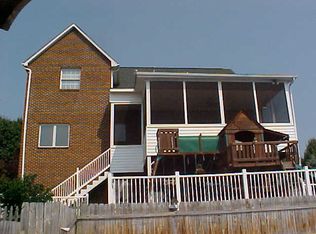Sold for $465,000
$465,000
436 Headtown Rd, Jonesborough, TN 37659
4beds
3,269sqft
Single Family Residence
Built in 1996
0.6 Acres Lot
$494,100 Zestimate®
$142/sqft
$2,895 Estimated rent
Home value
$494,100
$469,000 - $519,000
$2,895/mo
Zestimate® history
Loading...
Owner options
Explore your selling options
What's special
Welcome to this stunning all-brick home that perfectly blends classic charm with modern comfort. Featuring 3 spacious bedrooms, a bonus room or 4th bedroom option and 2.5 bathrooms, this two-story residence with a walk-out basement offers plenty of room for living, entertaining, and storage.
Step inside to discover a warm and inviting floor plan filled with natural light. The main level boasts elegant formal spaces, a comfortable family room, and a well-appointed kitchen with ample cabinetry and counter space — perfect for gatherings of any size. Upstairs, the private primary suite provides a relaxing retreat, while three additional bedrooms offer flexibility for family, guests, or a home office.
The walk-out basement has potential for a workshop, fitness area, or additional living space. With an additional 531 sq ft of unfinished space, there are plenty of storage options.
Outside, enjoy breathtaking views from your patio or deck — the perfect setting for morning coffee or evening sunsets.
With its solid brick construction, beautiful setting, and convenient location, this home combines durability, style, and comfort in one exceptional package.
Don't miss your chance to make this remarkable property your forever home!
Zillow last checked: 8 hours ago
Listing updated: January 25, 2026 at 07:33am
Listed by:
Christine Marie Chenot 865-323-8555,
BHHS Lakeside Realty
Bought with:
Non Member Non Member
Non-Member Office
Source: East Tennessee Realtors,MLS#: 1321045
Facts & features
Interior
Bedrooms & bathrooms
- Bedrooms: 4
- Bathrooms: 3
- Full bathrooms: 2
- 1/2 bathrooms: 1
Heating
- Central, Electric
Cooling
- Central Air, Ceiling Fan(s)
Appliances
- Included: Gas Range, Dishwasher, Microwave, Refrigerator
Features
- Eat-in Kitchen, Bonus Room
- Flooring: Carpet, Hardwood, Tile
- Basement: Walk-Out Access,Partially Finished
- Number of fireplaces: 1
- Fireplace features: Brick, Gas Log
Interior area
- Total structure area: 3,269
- Total interior livable area: 3,269 sqft
Property
Parking
- Total spaces: 2
- Parking features: Garage Door Opener, Basement
- Garage spaces: 2
Features
- Has view: Yes
- View description: Mountain(s)
Lot
- Size: 0.60 Acres
- Features: Irregular Lot, Rolling Slope
Details
- Parcel number: 052D B 006.00
Construction
Type & style
- Home type: SingleFamily
- Architectural style: Traditional
- Property subtype: Single Family Residence
Materials
- Brick
Condition
- Year built: 1996
Utilities & green energy
- Sewer: Septic Tank
- Water: Public
Community & neighborhood
Location
- Region: Jonesborough
- Subdivision: West Winds
Price history
| Date | Event | Price |
|---|---|---|
| 1/23/2026 | Sold | $465,000-8.8%$142/sqft |
Source: | ||
| 1/11/2026 | Pending sale | $510,000$156/sqft |
Source: | ||
| 12/10/2025 | Price change | $510,000-3.8%$156/sqft |
Source: | ||
| 11/6/2025 | Listed for sale | $529,900-3.6%$162/sqft |
Source: | ||
| 10/28/2025 | Listing removed | $549,900$168/sqft |
Source: TVRMLS #9979611 Report a problem | ||
Public tax history
| Year | Property taxes | Tax assessment |
|---|---|---|
| 2024 | $2,040 +52.7% | $119,325 +92% |
| 2023 | $1,336 | $62,150 |
| 2022 | $1,336 | $62,150 |
Find assessor info on the county website
Neighborhood: 37659
Nearby schools
GreatSchools rating
- NAJonesborough Middle SchoolGrades: 5-8Distance: 1.5 mi
- 2/10Washington County Adult High SchoolGrades: 9-12Distance: 2.4 mi
- 9/10University SchoolGrades: K-12Distance: 4.1 mi

Get pre-qualified for a loan
At Zillow Home Loans, we can pre-qualify you in as little as 5 minutes with no impact to your credit score.An equal housing lender. NMLS #10287.


