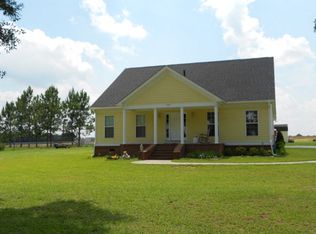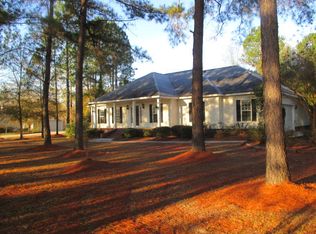East Lee County dream location! 100% USDA financing! Feel like you are in the country with the cotton field behind you but just a hop, skip, and jump from Leesburg and all the schools, YMCA, bank, and churches! Situated on approximately an acre of land you will find this three bedroom and two bath home with 1942 square feet. Walk inside and you will love the open floor plan with trayed ceilings in almost all the rooms which add to the spaciousness of the open floor plan. The split bedroom floor plan is just perfect for privacy for all! The Master Bedroom is very spacious and can accommodate several pieces of furniture. The Master Bath has a double vanity, walk-in closet, Jacuzzi tub, separate shower, and toilet room. The Kitchen is a galley design and is a step saver for sure. You will enjoy the beautiful wood cabinets, tile back splash, and abundant counter top space. The Laundry Room has plenty of space for extra needs of storage and a perfect location for heading out of the house to the garage. Other features of the house you will enjoy: 1)wood, tile, and carpet 2) plantation blinds 3) ceiling fans 4)lots of light 5)double garage 6)recessed lights 7) alarm system 8)Sentricom system 9)Hardiplank siding for low maintenance 10)workshop 11) deck with a great view of the open fields 12)pantry 13)and moremake your appointment today to see this property . It will not last long.
This property is off market, which means it's not currently listed for sale or rent on Zillow. This may be different from what's available on other websites or public sources.


