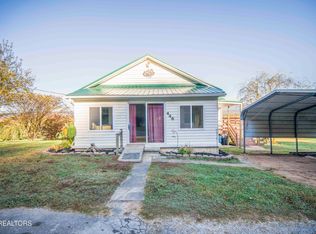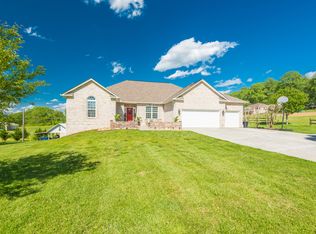An amazing Mountain View is the selling feature of this home. Nice Brick basement rancher is set on an acre of unrestricted land in a convenient location. This home will appeal to so many due to layout. Open living/dining with Hardwood Floors. Granite and Stainless appliances in the Kitchen. Main level laundry room. 3 Bedrooms and 2 baths on the main level with 3 finished rooms and a bath in the basement. 2 Car garage on main level and 1 car in basement (extra deep) which would make a great workshop. The place to be is in the screened in porch enjoying the wonderful sunsets over the mountains. There is even room for a vegetable garden. You must see this one to see how great this home is.
This property is off market, which means it's not currently listed for sale or rent on Zillow. This may be different from what's available on other websites or public sources.


